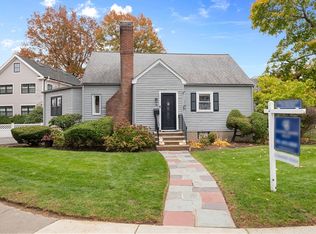Sold for $1,325,001
$1,325,001
44 Westlund Rd, Belmont, MA 02478
4beds
1,667sqft
Single Family Residence
Built in 1949
9,609 Square Feet Lot
$1,339,300 Zestimate®
$795/sqft
$3,639 Estimated rent
Home value
$1,339,300
$1.23M - $1.46M
$3,639/mo
Zestimate® history
Loading...
Owner options
Explore your selling options
What's special
Introducing 44 Westlund Road, a charming home in Belmont, MA's popular Winn Brook area. Situated on a quiet street, this Cape-style home features four bedrooms and two bathrooms and sits on a spacious 9,609 square-foot lot. The open living area with hardwood floors creates a warm and inviting atmosphere, perfect for relaxation and entertaining. Outside, there's a deck overlooking the beautiful private backyard, providing plenty of space for leisure, play, and gardening. With gas heat and cooking, you can stay comfortable during the colder months while enjoying the views of your outdoor space. This home offers a short walk to schools, public transportation, and shopping. Whether seeking a peaceful retreat or an active lifestyle, this home accommodates all preferences. Take advantage of the opportunity to make 44 Westlund Road your own.
Zillow last checked: 8 hours ago
Listing updated: August 21, 2024 at 06:29am
Listed by:
Carolyn Sheehan 781-254-8236,
Compass 781-219-0313,
Phillip Sheehan 339-368-0191
Bought with:
Aditi Jain
Redfin Corp.
Source: MLS PIN,MLS#: 73262948
Facts & features
Interior
Bedrooms & bathrooms
- Bedrooms: 4
- Bathrooms: 2
- Full bathrooms: 2
Primary bedroom
- Features: Flooring - Hardwood, Lighting - Overhead
- Level: Second
- Area: 204
- Dimensions: 17 x 12
Bedroom 2
- Features: Flooring - Hardwood, Lighting - Overhead
- Level: Second
- Area: 156
- Dimensions: 13 x 12
Bedroom 3
- Features: Flooring - Hardwood
- Level: First
- Area: 144
- Dimensions: 12 x 12
Bedroom 4
- Features: Flooring - Hardwood
- Level: First
- Area: 132
- Dimensions: 11 x 12
Bathroom 1
- Features: Bathroom - Full
- Level: First
- Area: 40
- Dimensions: 5 x 8
Bathroom 2
- Features: Bathroom - Full
- Level: Second
- Area: 54
- Dimensions: 6 x 9
Dining room
- Features: Flooring - Hardwood, Window(s) - Picture, Lighting - Overhead
- Level: First
- Area: 108
- Dimensions: 9 x 12
Family room
- Features: Flooring - Vinyl, Lighting - Overhead
- Level: Basement
- Area: 330
- Dimensions: 15 x 22
Kitchen
- Features: Lighting - Overhead
- Level: First
- Area: 108
- Dimensions: 9 x 12
Living room
- Features: Flooring - Hardwood
- Level: First
- Area: 209
- Dimensions: 19 x 11
Heating
- Forced Air, Natural Gas
Cooling
- Central Air
Appliances
- Laundry: Closet - Cedar, Electric Dryer Hookup, Exterior Access, In Basement, Washer Hookup
Features
- Flooring: Tile, Vinyl, Concrete, Hardwood
- Windows: Insulated Windows, Storm Window(s)
- Basement: Full,Partially Finished,Bulkhead
- Number of fireplaces: 1
Interior area
- Total structure area: 1,667
- Total interior livable area: 1,667 sqft
Property
Parking
- Total spaces: 2
- Parking features: Tandem, Paved
- Uncovered spaces: 2
Accessibility
- Accessibility features: No
Features
- Patio & porch: Deck
- Exterior features: Deck, Fenced Yard
- Fencing: Fenced/Enclosed,Fenced
Lot
- Size: 9,609 sqft
Details
- Foundation area: 840
- Parcel number: 360758
- Zoning: SC
Construction
Type & style
- Home type: SingleFamily
- Architectural style: Cape
- Property subtype: Single Family Residence
Materials
- Frame
- Foundation: Concrete Perimeter
- Roof: Shingle
Condition
- Year built: 1949
Utilities & green energy
- Electric: Circuit Breakers, 100 Amp Service
- Sewer: Public Sewer
- Water: Public
- Utilities for property: for Gas Range, for Electric Dryer, Washer Hookup
Community & neighborhood
Community
- Community features: Public Transportation, Tennis Court(s), Park
Location
- Region: Belmont
- Subdivision: Winn Brook
Other
Other facts
- Listing terms: Contract
Price history
| Date | Event | Price |
|---|---|---|
| 8/20/2024 | Sold | $1,325,001+10.4%$795/sqft |
Source: MLS PIN #73262948 Report a problem | ||
| 7/10/2024 | Listed for sale | $1,200,000+128.6%$720/sqft |
Source: MLS PIN #73262948 Report a problem | ||
| 11/3/2005 | Sold | $525,000+12.7%$315/sqft |
Source: Public Record Report a problem | ||
| 5/14/2002 | Sold | $466,000+747.3%$280/sqft |
Source: Public Record Report a problem | ||
| 3/21/2001 | Sold | $55,000$33/sqft |
Source: Public Record Report a problem | ||
Public tax history
| Year | Property taxes | Tax assessment |
|---|---|---|
| 2025 | $12,495 +1.8% | $1,097,000 -5.6% |
| 2024 | $12,271 -4.9% | $1,162,000 +1.2% |
| 2023 | $12,904 +5.9% | $1,148,000 +8.9% |
Find assessor info on the county website
Neighborhood: 02478
Nearby schools
GreatSchools rating
- 7/10Winn Brook SchoolGrades: K-4Distance: 0.1 mi
- 8/10Winthrop L Chenery Middle SchoolGrades: 5-8Distance: 0.8 mi
- 10/10Belmont High SchoolGrades: 9-12Distance: 0.3 mi
Schools provided by the listing agent
- Elementary: Winn Brook**
- Middle: Bms
- High: Bhs
Source: MLS PIN. This data may not be complete. We recommend contacting the local school district to confirm school assignments for this home.
Get a cash offer in 3 minutes
Find out how much your home could sell for in as little as 3 minutes with a no-obligation cash offer.
Estimated market value
$1,339,300
