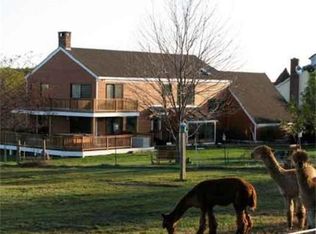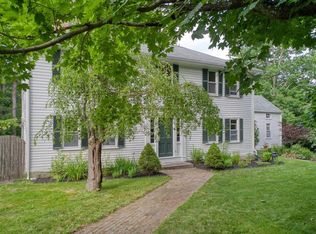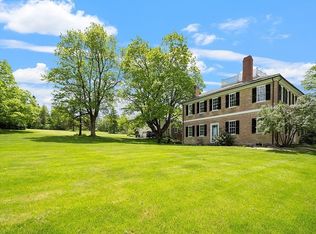This pristine country estate situated on 6+ acres of scenic rolling property combines sophistication, comfort and high-end style. The home sits atop a hill and borders an apple orchard with a view of Mt. Wachusett in the distance. The artisan kitchen includes slate floors, granite counters and island, copper accents, gas cooking, Subzero & Wolfe appliances and wood-burning fireplace. The cathedral ceiling family room contains a wood stove, windows on 3 sides, and accesses a rear deck and bluestone patio. The private master suite has a 2nd story loft/office and separate 3-season sun room. The spa-quality master bath has beach-stone floors, wall-mounted TV, walk-in shower with rain showerhead and standalone soaking tub. Additional rooms include media room with wet bar and f/p, over-sized dining room with f/p, and generous upstairs bedrooms. Over-sized 3 car garage, Irrigation, Small barn with electricity. New Roof in Dec 2016 with Transferable 50-yr Warranty.
This property is off market, which means it's not currently listed for sale or rent on Zillow. This may be different from what's available on other websites or public sources.


