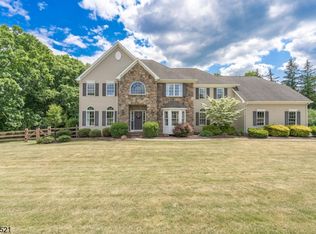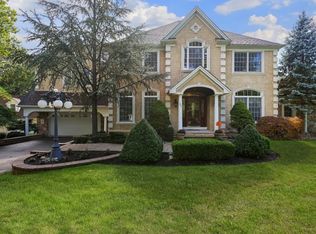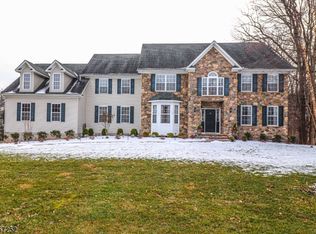Beautifully appointed and tastefully updated home offers an open floor plan and light filled rooms. Set on 2+ level acres in the highly desirable Copper Penny II section of Hunterdon County and adjoins 8+ acres of open space with walking trails. A covered porch high-lights the facade of this 4 bedroom, 2 bath colonial style home. Step inside to the 2 story foyer with solid Brazilian cherry floors that flow through most of the main level. A handsome iron chandelier, clerestory window and turned staircase are features of the foyer. French doors open to the private office with custom built-in desk/wall unit. Living room features custom built-in display units and architectural columns at entry to dining room. These rooms boast design touches that include crown mouldings, tray ceiling and copper chandelier. The renovated kitchen features custom crafted solid knotty cherry cabinetry with details that include glass front display cabinets, soft-close drawers, pantry, garbage and recycle bins. Millennium cream honed granite counter tops coordinate with the stone back splash. A trio of pendants illuminate the center island with Wolf 5 burner gas cook top and storage on two sides. S/S appliances include Bosch dishwasher, GE Profile microwave, KitchenAide double ovens and French door refrigerator. Recessed and under cabinet lighting keep work spaces well lit. Snack at the breakfast bar or casual dine in the breakfast area with skylights and slider to the large multi-tier deck. The preferred open floor plan to the family room with cathedral ceiling, recessed lighting, sunburst windows and neutral carpet. An enclosed gas fireplace with slate surround and wood mantel is the focal point of the room. Completing the main level is the powder room and entry to the 3 car garage. Double doors open to the private and spacious master suite with cathedral ceiling, California walk-in closet, sitting room and sumptuous bath. The renovated bath with volume ceiling, skylight, marble tile floor and oil bronzed fixtures features a cherry vanity with granite top and double under mount sinks, Jacuzzi jetted soaking tubp, marble tile shower with rain head, hand held wand and frameless door. Three additional bedrooms, each with neutral carpet and large closet, full hall bath and laundry closet (washer and dryer included) complete this level. The finished lower level walk-out to patio has room for recreation, TV/media, storage plus utility rooms.
This property is off market, which means it's not currently listed for sale or rent on Zillow. This may be different from what's available on other websites or public sources.


