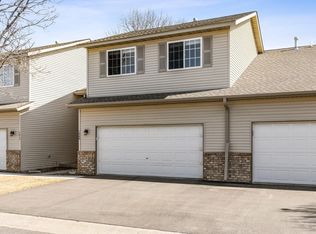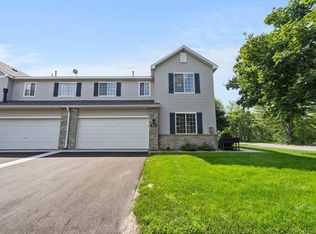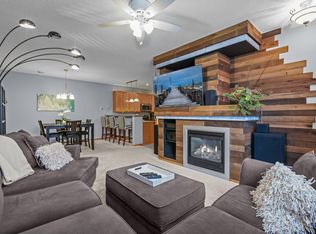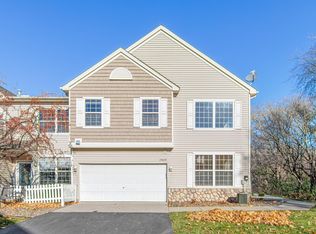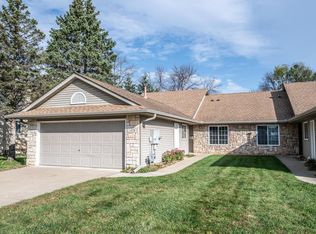Spacious end unit with tasteful updates throughout. Offers an open and airy floor plan and tons of natural light. Features include nice sized bedrooms, large foyer and main floor laundry. Come see this turn-key property for yourself.
Active
$265,000
44 Willow Way, Farmington, MN 55024
3beds
1,780sqft
Est.:
Townhouse Quad/4 Corners
Built in 2001
1,742.4 Square Feet Lot
$-- Zestimate®
$149/sqft
$269/mo HOA
What's special
Tons of natural lightMain floor laundryNice sized bedroomsLarge foyer
- 29 days |
- 491 |
- 38 |
Zillow last checked: 8 hours ago
Listing updated: November 14, 2025 at 03:05am
Listed by:
John T Murray 612-710-0710,
Edina Realty, Inc.
Source: NorthstarMLS as distributed by MLS GRID,MLS#: 6817386
Tour with a local agent
Facts & features
Interior
Bedrooms & bathrooms
- Bedrooms: 3
- Bathrooms: 2
- Full bathrooms: 1
- 3/4 bathrooms: 1
Rooms
- Room types: Dining Room, Family Room, Kitchen, Bedroom 1, Bedroom 2, Bedroom 3, Laundry, Foyer, Deck
Bedroom 1
- Level: Upper
- Area: 272 Square Feet
- Dimensions: 17x16
Bedroom 2
- Level: Upper
- Area: 165 Square Feet
- Dimensions: 15x11
Bedroom 3
- Level: Upper
- Area: 165 Square Feet
- Dimensions: 15x11
Deck
- Level: Main
- Area: 120 Square Feet
- Dimensions: 12x10
Dining room
- Level: Main
- Area: 144 Square Feet
- Dimensions: 12x12
Family room
- Level: Lower
- Area: 320 Square Feet
- Dimensions: 20x16
Foyer
- Level: Main
- Area: 72 Square Feet
- Dimensions: 12x6
Kitchen
- Level: Main
- Area: 132 Square Feet
- Dimensions: 12x11
Laundry
- Level: Main
- Area: 49 Square Feet
- Dimensions: 7x7
Heating
- Forced Air
Cooling
- Central Air
Appliances
- Included: Dishwasher, Dryer, Refrigerator, Washer
Features
- Basement: Block,Crawl Space,Daylight,Finished
- Has fireplace: No
Interior area
- Total structure area: 1,780
- Total interior livable area: 1,780 sqft
- Finished area above ground: 1,300
- Finished area below ground: 480
Property
Parking
- Total spaces: 2
- Parking features: Attached, Asphalt, Tuckunder Garage
- Attached garage spaces: 2
Accessibility
- Accessibility features: None
Features
- Levels: Two
- Stories: 2
- Patio & porch: Deck
Lot
- Size: 1,742.4 Square Feet
Details
- Foundation area: 964
- Parcel number: 143020004050
- Zoning description: Residential-Single Family
Construction
Type & style
- Home type: Townhouse
- Property subtype: Townhouse Quad/4 Corners
- Attached to another structure: Yes
Materials
- Metal Siding, Vinyl Siding, Block
Condition
- Age of Property: 24
- New construction: No
- Year built: 2001
Utilities & green energy
- Electric: Circuit Breakers
- Gas: Natural Gas
- Sewer: City Sewer/Connected
- Water: City Water/Connected
Community & HOA
HOA
- Has HOA: Yes
- Services included: Maintenance Structure, Hazard Insurance, Lawn Care, Maintenance Grounds, Professional Mgmt, Trash, Snow Removal
- HOA fee: $269 monthly
- HOA name: Network Management
- HOA phone: 952-432-8979
Location
- Region: Farmington
Financial & listing details
- Price per square foot: $149/sqft
- Tax assessed value: $251,900
- Annual tax amount: $3,040
- Date on market: 11/13/2025
- Cumulative days on market: 148 days
Estimated market value
Not available
Estimated sales range
Not available
Not available
Price history
Price history
| Date | Event | Price |
|---|---|---|
| 11/13/2025 | Listed for sale | $265,000+1.9%$149/sqft |
Source: | ||
| 9/29/2025 | Listing removed | -- |
Source: Owner Report a problem | ||
| 9/22/2025 | Listed for sale | $260,000$146/sqft |
Source: Owner Report a problem | ||
| 9/15/2025 | Listing removed | $260,000$146/sqft |
Source: | ||
| 8/21/2025 | Price change | $260,000-3.3%$146/sqft |
Source: | ||
Public tax history
Public tax history
| Year | Property taxes | Tax assessment |
|---|---|---|
| 2023 | $2,918 -1.5% | $251,900 -1.7% |
| 2022 | $2,962 +1% | $256,200 +16.1% |
| 2021 | $2,932 +10% | $220,600 +20.7% |
Find assessor info on the county website
BuyAbility℠ payment
Est. payment
$1,862/mo
Principal & interest
$1288
HOA Fees
$269
Other costs
$305
Climate risks
Neighborhood: 55024
Nearby schools
GreatSchools rating
- 6/10Farmington Elementary SchoolGrades: PK-5Distance: 0.8 mi
- 4/10Robert Boeckman Middle SchoolGrades: 6-8Distance: 1.3 mi
- 5/10Farmington High SchoolGrades: 9-12Distance: 3.6 mi
- Loading
- Loading
