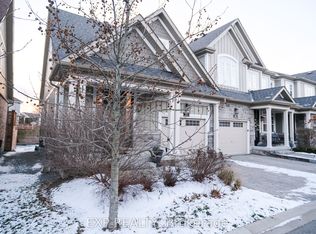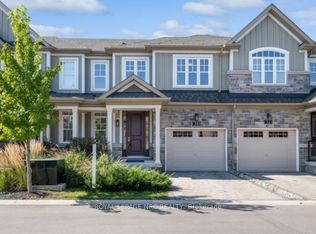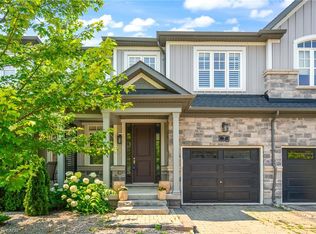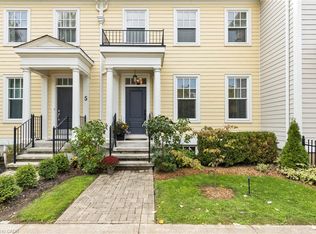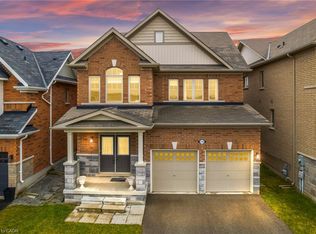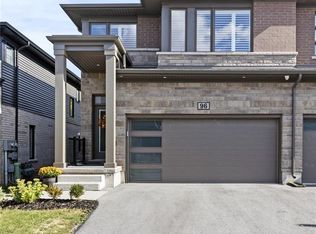Located In The Heart Of Quaint Old Town Niagara-on-the-Lake, A Low-density Population Area With Fresh Air, Full Of Aroma Of Blossoms, Grapes And All Kinds Of Fruits Throughout Spring, Summer And Autumn, A True Xanadu. This 3 Bedrooms 3.5 Bathrooms Townhome (Area of 1,842 Sq. ft. With A Finished Basement Of Approx. 678 Sq. ft. With 3Pc Bathroom) Is Situated At The Quiet Back Corner of A Cul De Sac With A Decades Old Tree Shading The Back Yard. Within Walking Distance To Restaurants, Spas, Shopping Area, Town Centre, Library, Parks, Beach, Marina And All The Amenities That The Town Has To Offer. The Kitchen Features Granite Countertops, Mosaic Backsplash, Maple Cabinetry, And Stainless Steel Appliances. The Kitchen Opens Up To The Living Area Providing A Great Space For Entertaining. The Spacious Master Bedroom Features A Walk-in-closet With Separated Hers And His, And En-suite. The Laundry Room Is Ideally Located On The Bedroom Level For Your Convenience. The Finished Basement Features A Huge Recreation Area For All Your Recreational Needs (Can Be Easily Converted With Bedroom.) A Cold Room In The Basement For Your Storage Need. The Entire House Is Tied Together Seamlessly Together By Hardwood Flooring (Above Grade) And Matching Laminated Flooring (Below Grade) Throughout. The Entire House Freshly Painted And Renovated. Air-conditioner, Washer, Dryer, And Eaves Thoroughly Cleaned. Move-in Ready And Enjoy Peace of Mind. Easy And Laid-back Lifestyle, Snow Removal And Lawn Taken Care By Condo Corporation, Giving You More Time To Visit And Explore All That This Wonderful Wine Country Has To Offer. Plenty Of Visitor Parking Available.
For sale
C$859,000
44 Windsor Cir, Niagara On The Lake, ON L0S 1J0
3beds
1,842sqft
Row/Townhouse, Residential
Built in 2019
2,200 Square Feet Lot
$-- Zestimate®
C$466/sqft
C$180/mo HOA
What's special
Granite countertopsMosaic backsplashMaple cabinetryStainless steel appliancesSpacious master bedroomFinished basementRecreation area
- 67 days |
- 24 |
- 1 |
Zillow last checked: 8 hours ago
Listing updated: November 29, 2025 at 10:20pm
Listed by:
Victor Sung, Salesperson,
PEAK REALTY LTD.
Source: ITSO,MLS®#: 40776487Originating MLS®#: Cornerstone Association of REALTORS®
Facts & features
Interior
Bedrooms & bathrooms
- Bedrooms: 3
- Bathrooms: 4
- Full bathrooms: 3
- 1/2 bathrooms: 1
- Main level bathrooms: 1
Other
- Features: Ensuite Privilege, Walk-in Closet
- Level: Second
- Area: 224.96
- Dimensions: 16ft. 0in. X 14ft. 6in.
Bedroom
- Level: Second
- Area: 144
- Dimensions: 12ft. 0in. X 12ft. 0in.
Bedroom
- Level: Second
- Area: 154
- Dimensions: 14ft. 0in. X 11ft. 0in.
Bathroom
- Features: 2-Piece
- Level: Main
Bathroom
- Features: 4-Piece, Ensuite
- Level: Second
Bathroom
- Features: 3-Piece
- Level: Second
Bathroom
- Features: 3-Piece
- Level: Basement
Other
- Level: Basement
Dining room
- Level: Main
- Area: 221
- Dimensions: 17ft. 0in. X 13ft. 0in.
Great room
- Level: Main
- Area: 217.08
- Dimensions: 18ft. 0in. X 12ft. 6in.
Kitchen
- Level: Main
- Area: 104
- Dimensions: 13ft. 0in. X 8ft. 0in.
Laundry
- Level: Second
Recreation room
- Level: Basement
- Area: 408.34
- Dimensions: 24ft. 2in. X 17ft. 0in.
Heating
- Forced Air, Natural Gas
Cooling
- Central Air
Appliances
- Included: Dishwasher, Dryer, Refrigerator, Stove, Washer
- Laundry: In-Suite
Features
- Built-In Appliances
- Windows: Window Coverings
- Basement: Full,Finished
- Has fireplace: No
Interior area
- Total structure area: 2,520
- Total interior livable area: 1,842 sqft
- Finished area above ground: 1,842
- Finished area below ground: 678
Video & virtual tour
Property
Parking
- Total spaces: 2
- Parking features: Attached Garage, Interlock, Private Drive Single Wide
- Attached garage spaces: 1
- Uncovered spaces: 1
Features
- Frontage type: North
- Frontage length: 25.00
Lot
- Size: 2,200 Square Feet
- Dimensions: 25 x 88
- Features: Urban, Rectangular, Beach, Cul-De-Sac, Near Golf Course, Library, Marina, Park, Quiet Area, Rec./Community Centre
Details
- Parcel number: 464020568
- Zoning: R1
Construction
Type & style
- Home type: Townhouse
- Architectural style: Two Story
- Property subtype: Row/Townhouse, Residential
- Attached to another structure: Yes
Materials
- Brick, Stone
- Foundation: Poured Concrete
- Roof: Asphalt Shing
Condition
- 6-15 Years
- New construction: No
- Year built: 2019
Utilities & green energy
- Sewer: Sewer (Municipal)
- Water: Municipal
Community & HOA
HOA
- Has HOA: Yes
- Amenities included: Parking
- HOA fee: C$180 monthly
Location
- Region: Niagara On The Lake
Financial & listing details
- Price per square foot: C$466/sqft
- Annual tax amount: C$5,142
- Date on market: 10/5/2025
- Inclusions: Dishwasher, Dryer, Refrigerator, Stove, Washer, Window Coverings
Victor Sung, Salesperson
(519) 747-0231
By pressing Contact Agent, you agree that the real estate professional identified above may call/text you about your search, which may involve use of automated means and pre-recorded/artificial voices. You don't need to consent as a condition of buying any property, goods, or services. Message/data rates may apply. You also agree to our Terms of Use. Zillow does not endorse any real estate professionals. We may share information about your recent and future site activity with your agent to help them understand what you're looking for in a home.
Price history
Price history
| Date | Event | Price |
|---|---|---|
| 11/30/2025 | Price change | C$859,000-2.3%C$466/sqft |
Source: ITSO #40776487 Report a problem | ||
| 11/5/2025 | Price change | C$879,000-2.2%C$477/sqft |
Source: ITSO #40776487 Report a problem | ||
| 10/5/2025 | Listed for sale | C$899,000C$488/sqft |
Source: ITSO #40776487 Report a problem | ||
Public tax history
Public tax history
Tax history is unavailable.Climate risks
Neighborhood: L0S
Nearby schools
GreatSchools rating
- NAPrimary Education CenterGrades: PK-4Distance: 3.9 mi
- 4/10Lewiston Porter Middle SchoolGrades: 6-8Distance: 3.9 mi
- 8/10Lewiston Porter Senior High SchoolGrades: 9-12Distance: 3.9 mi
- Loading
