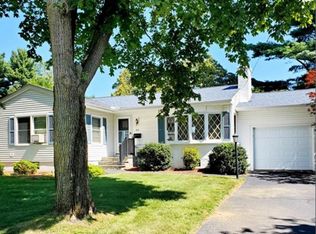Sold for $357,000
$357,000
44 Woodward Rd, West Springfield, MA 01089
3beds
1,356sqft
Single Family Residence
Built in 1955
8,555 Square Feet Lot
$362,800 Zestimate®
$263/sqft
$2,396 Estimated rent
Home value
$362,800
$330,000 - $399,000
$2,396/mo
Zestimate® history
Loading...
Owner options
Explore your selling options
What's special
Welcome home to this charming Cape located in the highly desirable Tatham neighborhood! Step inside and you’ll immediately feel the warmth and charm this lovingly maintained home has to offer. The kitchen features stainless steel appliances and opens seamlessly into the dining area which boasts classic wainscoting. The inviting living room offers a cozy gas fireplace and an abundance of natural light pouring through the bay window. Just around the corner, the spacious family room invites you to unwind or entertain, with sliding glass doors that lead to a generous deck—perfect for summer barbecues or quiet evenings overlooking the peaceful backyard. Upstairs, you’ll find three inviting bedrooms and a convenient half bath. Central air ensures year-round comfort, and a whole-house generator offers peace of mind no matter the season. Move-in ready and full of charm, this home is just waiting for you to make it your own!Best and Highest offers due by 9:00am Monday 5/19.
Zillow last checked: 8 hours ago
Listing updated: July 03, 2025 at 05:37am
Listed by:
Ina Guiel-DeMaio 413-374-5160,
Coldwell Banker Realty - Western MA 413-567-8931
Bought with:
Susan Lefebvre
HB Real Estate, LLC
Source: MLS PIN,MLS#: 73365797
Facts & features
Interior
Bedrooms & bathrooms
- Bedrooms: 3
- Bathrooms: 2
- Full bathrooms: 1
- 1/2 bathrooms: 1
Primary bedroom
- Features: Closet, Flooring - Hardwood
- Level: Second
Bedroom 2
- Features: Closet, Flooring - Hardwood
- Level: Second
Bedroom 3
- Features: Closet, Flooring - Hardwood
- Level: Second
Bathroom 1
- Features: Bathroom - Full, Bathroom - With Tub & Shower, Closet, Flooring - Stone/Ceramic Tile
- Level: First
Bathroom 2
- Features: Bathroom - Half, Flooring - Stone/Ceramic Tile
- Level: Second
Dining room
- Features: Flooring - Hardwood, Wainscoting
- Level: First
Family room
- Features: Closet, Flooring - Hardwood, Slider
- Level: First
Kitchen
- Features: Ceiling Fan(s), Flooring - Stone/Ceramic Tile, Stainless Steel Appliances, Gas Stove
- Level: First
Living room
- Features: Flooring - Hardwood, Window(s) - Bay/Bow/Box
- Level: First
Heating
- Central, Forced Air, Natural Gas
Cooling
- Central Air
Appliances
- Included: Gas Water Heater, Range, Dishwasher, Disposal, Microwave, Refrigerator, Washer, Dryer
- Laundry: Gas Dryer Hookup, Washer Hookup, In Basement, Electric Dryer Hookup
Features
- Internet Available - Satellite
- Flooring: Tile, Hardwood
- Basement: Full,Partially Finished,Sump Pump,Concrete
- Number of fireplaces: 1
- Fireplace features: Living Room
Interior area
- Total structure area: 1,356
- Total interior livable area: 1,356 sqft
- Finished area above ground: 1,356
Property
Parking
- Total spaces: 6
- Parking features: Detached, Garage Door Opener, Paved Drive, Paved
- Garage spaces: 1
- Uncovered spaces: 5
Features
- Patio & porch: Deck - Wood
- Exterior features: Deck - Wood, Rain Gutters, Storage, Sprinkler System, Fenced Yard, Other
- Fencing: Fenced
Lot
- Size: 8,555 sqft
- Features: Level
Details
- Parcel number: 5333485094001,2663617
- Zoning: RA-2
Construction
Type & style
- Home type: SingleFamily
- Architectural style: Cape
- Property subtype: Single Family Residence
Materials
- Post & Beam
- Foundation: Concrete Perimeter, Block
- Roof: Shingle
Condition
- Year built: 1955
Utilities & green energy
- Electric: Generator, 110 Volts, 220 Volts, Circuit Breakers, 100 Amp Service, Generator Connection
- Sewer: Public Sewer
- Water: Public
- Utilities for property: for Gas Range, for Gas Oven, for Electric Dryer, Generator Connection
Community & neighborhood
Security
- Security features: Security System
Community
- Community features: Public Transportation, Tennis Court(s), Park, Walk/Jog Trails, Bike Path, House of Worship, Public School
Location
- Region: West Springfield
Other
Other facts
- Listing terms: Lender Approval Required
- Road surface type: Paved
Price history
| Date | Event | Price |
|---|---|---|
| 7/2/2025 | Sold | $357,000+9.9%$263/sqft |
Source: MLS PIN #73365797 Report a problem | ||
| 5/19/2025 | Contingent | $324,900$240/sqft |
Source: MLS PIN #73365797 Report a problem | ||
| 5/15/2025 | Listed for sale | $324,900$240/sqft |
Source: MLS PIN #73365797 Report a problem | ||
Public tax history
| Year | Property taxes | Tax assessment |
|---|---|---|
| 2025 | $4,076 0% | $274,100 -0.4% |
| 2024 | $4,077 +5.8% | $275,300 +11.1% |
| 2023 | $3,852 +8.9% | $247,900 +10.4% |
Find assessor info on the county website
Neighborhood: 01089
Nearby schools
GreatSchools rating
- 8/10Tatham Elementary SchoolGrades: 1-5Distance: 0.4 mi
- 4/10West Springfield Middle SchoolGrades: 6-8Distance: 2.2 mi
- 5/10West Springfield High SchoolGrades: 9-12Distance: 2.1 mi
Schools provided by the listing agent
- Elementary: Tatham
- Middle: W.S. Middle
- High: W.S High School
Source: MLS PIN. This data may not be complete. We recommend contacting the local school district to confirm school assignments for this home.
Get pre-qualified for a loan
At Zillow Home Loans, we can pre-qualify you in as little as 5 minutes with no impact to your credit score.An equal housing lender. NMLS #10287.
Sell with ease on Zillow
Get a Zillow Showcase℠ listing at no additional cost and you could sell for —faster.
$362,800
2% more+$7,256
With Zillow Showcase(estimated)$370,056
