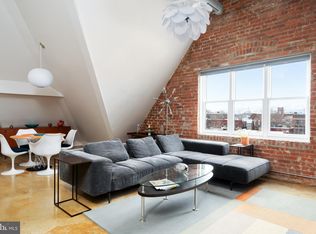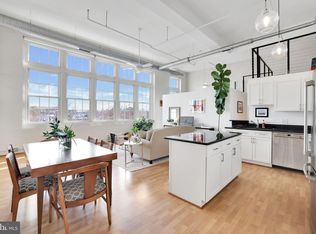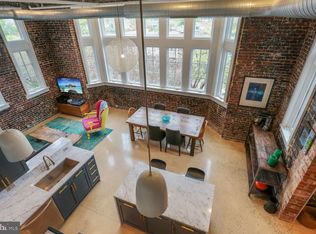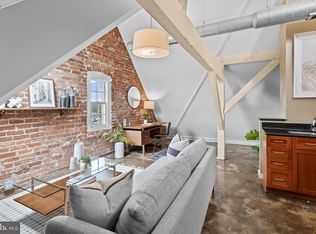Sold for $649,000 on 04/24/24
$649,000
440 12th St NE APT 211, Washington, DC 20002
2beds
1,020sqft
Condominium
Built in 1900
-- sqft lot
$631,400 Zestimate®
$636/sqft
$2,842 Estimated rent
Home value
$631,400
$594,000 - $676,000
$2,842/mo
Zestimate® history
Loading...
Owner options
Explore your selling options
What's special
JUST LISTED! For 20 years, lucky folks have called the Lovejoy Lofts Condominium home, and now is your chance! Unit 211 presents a compelling loft-style floor plan that's all about volume, extraordinary light, and a pleasing blend of historic and modern. The generously proportioned living and dining spaces are flexible and open to the refreshed kitchen with new stainless steel appliances, a full-sized island, and a place for nearly everything the at-home chef could possibly need. When you are ready to rest or retreat, the large separate bedroom can handily manage a king-sized bed, and you'll appreciate the refitted closet, a well thought out upgrade. Off the dining area through the French doors, a welcome addition which can pinch hit as guest quarters: a multi-use separate den with stylish built-in WFH space + a full closet. The spacious full bath has been upgraded with a deep soaking tub. Anchoring the entire unit are warm wood floors and loads of light from 10(!) schoolhouse windows that WOW. The smart floor plan includes a comfortable entry foyer with systems/laundry closet (new HVAC and water heater in 2022) and an intriguing loft - currently shown as a yoga space - that offers a variety of possibilities. Some key differences from other condominiums? The living and sleeping quarters were designed to be well within the apartment and away from the common areas of the building. Add concrete construction between floors for a welcome quietness. If you bike, you'll love the vintage-style pulley system for securely stowing your two-wheeler. Assigned off-street parking conveys. Lovejoy Lofts is a pet-friendly, 54-unit elevator condominium in a handsome converted school situated between Eastern Market, Lincoln Park, and the H Street Corridor. Neighborhood hot spots include Pacci's, Wine + Butter, Sticky Rice, Toki Underground, and much more! Excellent Walk + Bike Scores.
Zillow last checked: 11 hours ago
Listing updated: April 24, 2024 at 08:53am
Listed by:
Andrew Glasow 202-285-3600,
Coldwell Banker Realty - Washington,
Co-Listing Agent: John Fred Saddler 202-746-5738,
Coldwell Banker Realty - Washington
Bought with:
Libby Clarke, SP98373052
Compass
Jackie Sink, SP98373057
Compass
Source: Bright MLS,MLS#: DCDC2128594
Facts & features
Interior
Bedrooms & bathrooms
- Bedrooms: 2
- Bathrooms: 1
- Full bathrooms: 1
- Main level bathrooms: 1
- Main level bedrooms: 2
Basement
- Area: 0
Heating
- Forced Air, Natural Gas
Cooling
- Ceiling Fan(s), Central Air, Electric
Appliances
- Included: Microwave, Dishwasher, Disposal, Dryer, Ice Maker, Oven/Range - Gas, Refrigerator, Stainless Steel Appliance(s), Washer, Washer/Dryer Stacked, Water Heater, Gas Water Heater
- Laundry: Washer In Unit, Dryer In Unit, In Unit
Features
- Bar, Built-in Features, Ceiling Fan(s), Combination Kitchen/Living, Open Floorplan, Kitchen Island, Other, Combination Dining/Living, Dining Area, 9'+ Ceilings, High Ceilings, Dry Wall
- Flooring: Concrete, Wood
- Windows: Double Hung, Transom, Window Treatments
- Has basement: No
- Has fireplace: No
Interior area
- Total structure area: 1,020
- Total interior livable area: 1,020 sqft
- Finished area above ground: 1,020
- Finished area below ground: 0
Property
Parking
- Total spaces: 1
- Parking features: Assigned, Parking Space Conveys, Off Street, Parking Lot
- Details: Assigned Parking, Assigned Space #: 39
Accessibility
- Accessibility features: Accessible Elevator Installed
Features
- Levels: One
- Stories: 1
- Pool features: None
Lot
- Features: Urban Land-Sassafras-Chillum
Details
- Additional structures: Above Grade, Below Grade
- Parcel number: 0985//2036
- Zoning: RF-1
- Zoning description: Residential
- Special conditions: Standard
- Other equipment: Intercom
Construction
Type & style
- Home type: Condo
- Architectural style: Contemporary
- Property subtype: Condominium
- Attached to another structure: Yes
Materials
- Brick, Masonry
Condition
- Excellent
- New construction: No
- Year built: 1900
- Major remodel year: 2004
Details
- Builder model: Sun Drenched Loft
Utilities & green energy
- Sewer: Public Sewer
- Water: Public
Community & neighborhood
Security
- Security features: Carbon Monoxide Detector(s), Exterior Cameras, Fire Alarm, Main Entrance Lock, Smoke Detector(s), Fire Sprinkler System
Location
- Region: Washington
- Subdivision: Capitol Hill
HOA & financial
HOA
- Has HOA: No
- Amenities included: Elevator(s)
- Services included: Maintenance Structure, Maintenance Grounds, Management, Reserve Funds, Sewer, Snow Removal, Trash, Water, Common Area Maintenance, Insurance, Parking Fee
- Association name: Lovejoy Lofts Condominium
Other fees
- Condo and coop fee: $561 monthly
Other
Other facts
- Listing agreement: Exclusive Right To Sell
- Listing terms: Conventional,FHA
- Ownership: Condominium
Price history
| Date | Event | Price |
|---|---|---|
| 4/24/2024 | Sold | $649,000$636/sqft |
Source: | ||
| 4/15/2024 | Pending sale | $649,000$636/sqft |
Source: | ||
| 4/9/2024 | Contingent | $649,000$636/sqft |
Source: | ||
| 4/2/2024 | Listed for sale | $649,000+5.5%$636/sqft |
Source: | ||
| 11/22/2019 | Sold | $615,440+3.8%$603/sqft |
Source: Public Record | ||
Public tax history
| Year | Property taxes | Tax assessment |
|---|---|---|
| 2025 | $4,353 +4% | $617,620 +3.9% |
| 2024 | $4,184 +3.7% | $594,490 +3.7% |
| 2023 | $4,034 -3.2% | $573,330 -1.6% |
Find assessor info on the county website
Neighborhood: Capitol Hill
Nearby schools
GreatSchools rating
- 7/10Ludlow-Taylor Elementary SchoolGrades: PK-5Distance: 0.4 mi
- 7/10Stuart-Hobson Middle SchoolGrades: 6-8Distance: 0.5 mi
- 2/10Eastern High SchoolGrades: 9-12Distance: 0.7 mi
Schools provided by the listing agent
- District: District Of Columbia Public Schools
Source: Bright MLS. This data may not be complete. We recommend contacting the local school district to confirm school assignments for this home.

Get pre-qualified for a loan
At Zillow Home Loans, we can pre-qualify you in as little as 5 minutes with no impact to your credit score.An equal housing lender. NMLS #10287.
Sell for more on Zillow
Get a free Zillow Showcase℠ listing and you could sell for .
$631,400
2% more+ $12,628
With Zillow Showcase(estimated)
$644,028


