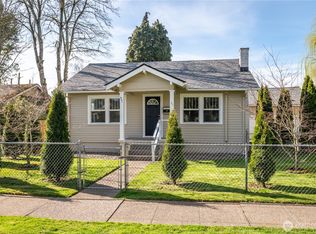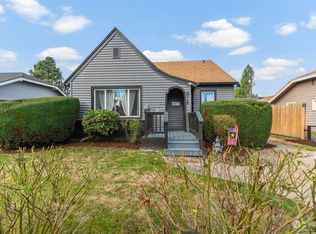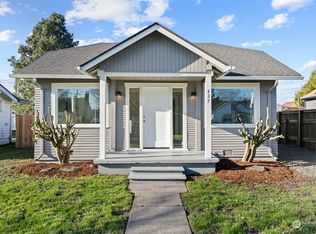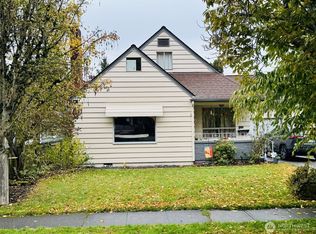Sold
Listed by:
Chris Roewe,
Woodford Commercial RE
Bought with: Realty One Group Pacifica
$323,000
440 19th Avenue, Longview, WA 98632
2beds
1,394sqft
Single Family Residence
Built in 1925
5,998.21 Square Feet Lot
$331,500 Zestimate®
$232/sqft
$1,617 Estimated rent
Home value
$331,500
$295,000 - $371,000
$1,617/mo
Zestimate® history
Loading...
Owner options
Explore your selling options
What's special
Freshly updated charming home that features almost 1400 sf over two floors. This must see home has hardwood flooring, updated kitchen w eating area, cozy dining room, two well sized bedrooms, oversized living room, and large bonus room on the 2nd floor. Wait there is more...new roof, newer exterior paint, new plumbing, partial electrical updates, fence back yard, garage with off street parking. Great value in this home so schedule your personal tour today!
Zillow last checked: 8 hours ago
Listing updated: March 24, 2025 at 04:01am
Listed by:
Chris Roewe,
Woodford Commercial RE
Bought with:
Tracee Stoner, 139023
Realty One Group Pacifica
Source: NWMLS,MLS#: 2303540
Facts & features
Interior
Bedrooms & bathrooms
- Bedrooms: 2
- Bathrooms: 1
- Full bathrooms: 1
- Main level bathrooms: 1
- Main level bedrooms: 2
Primary bedroom
- Level: Main
Bedroom
- Level: Main
Bathroom full
- Level: Main
Bonus room
- Level: Second
Dining room
- Level: Main
Entry hall
- Level: Main
Kitchen with eating space
- Level: Main
Living room
- Level: Main
Utility room
- Level: Main
Heating
- Fireplace(s), Baseboard
Cooling
- None
Appliances
- Included: Dishwasher(s), Refrigerator(s), Stove(s)/Range(s)
Features
- Flooring: Hardwood, Vinyl, Carpet
- Basement: None
- Number of fireplaces: 1
- Fireplace features: Electric, Lower Level: 1, Fireplace
Interior area
- Total structure area: 1,394
- Total interior livable area: 1,394 sqft
Property
Parking
- Total spaces: 1
- Parking features: Driveway, Detached Garage, Off Street
- Garage spaces: 1
Features
- Entry location: Main
- Patio & porch: Fireplace, Hardwood, Wall to Wall Carpet
Lot
- Size: 5,998 sqft
- Features: Curbs, Paved, Sidewalk, Cable TV, Fenced-Partially, Outbuildings
- Topography: Level
Details
- Parcel number: 07202
- Zoning description: Jurisdiction: City
- Special conditions: Standard
Construction
Type & style
- Home type: SingleFamily
- Property subtype: Single Family Residence
Materials
- Stucco, Wood Products
- Foundation: Poured Concrete
- Roof: Composition
Condition
- Average
- Year built: 1925
- Major remodel year: 1990
Utilities & green energy
- Electric: Company: Cowlitz PUD
- Sewer: Sewer Connected, Company: City of Longview
- Water: Public, Company: City of Longview
Community & neighborhood
Location
- Region: Longview
- Subdivision: St Helens
Other
Other facts
- Listing terms: Cash Out,Conventional,FHA
- Cumulative days on market: 167 days
Price history
| Date | Event | Price |
|---|---|---|
| 6/19/2025 | Listing removed | $1,850$1/sqft |
Source: Zillow Rentals | ||
| 6/18/2025 | Listed for rent | $1,850$1/sqft |
Source: Zillow Rentals | ||
| 5/15/2025 | Listing removed | $1,850$1/sqft |
Source: Zillow Rentals | ||
| 5/9/2025 | Price change | $1,850-5.1%$1/sqft |
Source: Zillow Rentals | ||
| 3/20/2025 | Listed for rent | $1,950$1/sqft |
Source: Zillow Rentals | ||
Public tax history
| Year | Property taxes | Tax assessment |
|---|---|---|
| 2024 | $2,707 -0.7% | $312,130 -1% |
| 2023 | $2,725 +7.2% | $315,240 +4.6% |
| 2022 | $2,542 +618.6% | $301,440 +18% |
Find assessor info on the county website
Neighborhood: Saint Helens
Nearby schools
GreatSchools rating
- 4/10Kessler Elementary SchoolGrades: K-5Distance: 0.5 mi
- 5/10Cascade Middle SchoolGrades: 6-8Distance: 2.2 mi
- 5/10Mark Morris High SchoolGrades: 9-12Distance: 1.6 mi

Get pre-qualified for a loan
At Zillow Home Loans, we can pre-qualify you in as little as 5 minutes with no impact to your credit score.An equal housing lender. NMLS #10287.
Sell for more on Zillow
Get a free Zillow Showcase℠ listing and you could sell for .
$331,500
2% more+ $6,630
With Zillow Showcase(estimated)
$338,130


