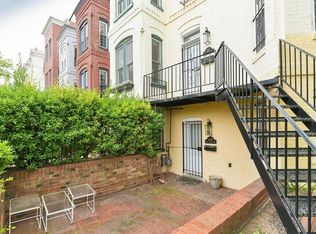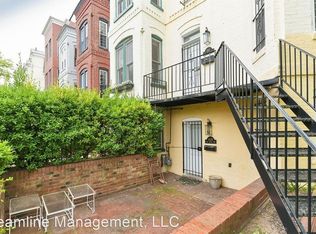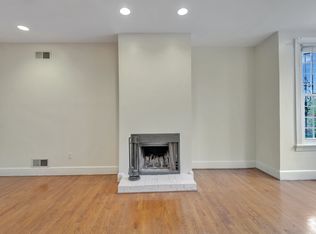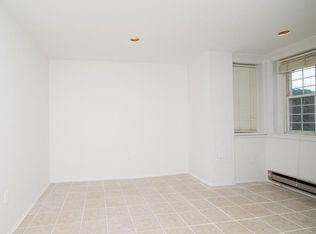Beautiful 1880 Victorian Bay Townhouse. Features 1386 total living square feet on three levels. Updated kitchen with large pantry/laundry. Outdoor dining space off of kitchen. Charming formal dining space with fireplace mantel. Large, sunny living room on main level with bedroom/office or den & full bath. Top level features master bedroom, third bedroom and full bath. Inviting front brick patio. Close to all the wonderful things on Capitol Hill including Union Station and Eastern Market. In-bounds for Capitol Hill Cluster schools. No Open House. Call for your showing.
This property is off market, which means it's not currently listed for sale or rent on Zillow. This may be different from what's available on other websites or public sources.




