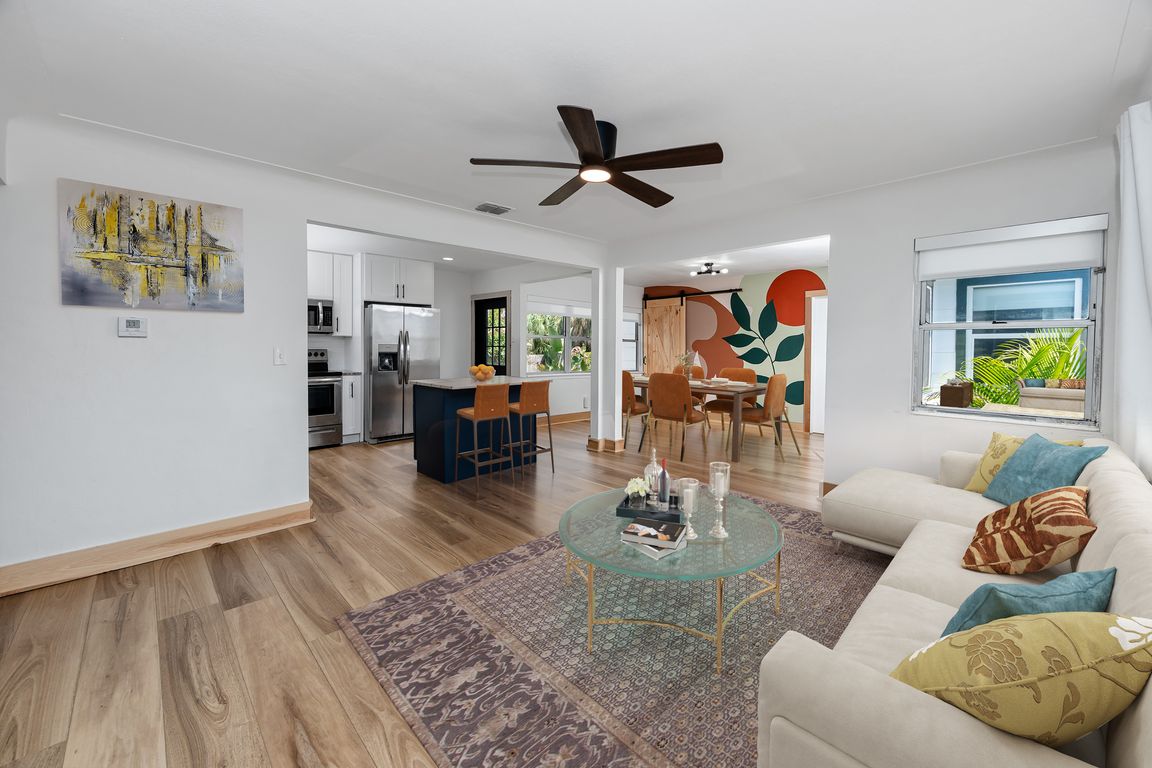
For sale
$425,000
3beds
1,068sqft
440 42nd St N, Saint Petersburg, FL 33713
3beds
1,068sqft
Single family residence
Built in 1954
5,706 sqft
Open parking
$398 price/sqft
What's special
Modern fixturesFresh paintUpdated ceiling fansFlex spaceRaised garden bedsChic tropical accent muralsQuartz countertops
Rare find in the heart of St. Petersburg’s Russell Park neighborhood! This 3-bedroom, 2-bathroom single-family home was fully renovated in 2022, offering a perfect balance of modern comfort, versatile functionality, and timeless mid-century character. With an oversized corner lot, ADU potential, and proximity to both downtown St. Pete and the Gulf ...
- 3 days
- on Zillow |
- 754 |
- 54 |
Likely to sell faster than
Source: Stellar MLS,MLS#: TB8420364 Originating MLS: Suncoast Tampa
Originating MLS: Suncoast Tampa
Travel times
Living Room
Kitchen
Dining Room
Primary Bedroom
Primary Bathroom
Zillow last checked: 7 hours ago
Listing updated: August 28, 2025 at 08:49am
Listing Provided by:
Troy Walseth 727-331-5500,
KELLER WILLIAMS GULF BEACHES 727-367-3756
Source: Stellar MLS,MLS#: TB8420364 Originating MLS: Suncoast Tampa
Originating MLS: Suncoast Tampa

Facts & features
Interior
Bedrooms & bathrooms
- Bedrooms: 3
- Bathrooms: 2
- Full bathrooms: 2
Rooms
- Room types: Bonus Room
Primary bedroom
- Features: Ceiling Fan(s), En Suite Bathroom, Built-in Closet
- Level: First
- Area: 187.5 Square Feet
- Dimensions: 12.5x15
Bedroom 2
- Features: Ceiling Fan(s), Built-in Closet
- Level: First
- Area: 105 Square Feet
- Dimensions: 10.5x10
Bedroom 3
- Features: Ceiling Fan(s), Built-in Closet
- Level: First
- Area: 100 Square Feet
- Dimensions: 10x10
Primary bathroom
- Features: Shower No Tub, Single Vanity
- Level: First
- Area: 54 Square Feet
- Dimensions: 9x6
Bathroom 2
- Features: Single Vanity, Tub With Shower, Window/Skylight in Bath
- Level: First
- Area: 32.5 Square Feet
- Dimensions: 5x6.5
Dining room
- Features: Other
- Level: First
- Area: 137.75 Square Feet
- Dimensions: 9.5x14.5
Kitchen
- Features: Breakfast Bar, Kitchen Island, Stone Counters
- Level: First
- Area: 123.5 Square Feet
- Dimensions: 13x9.5
Living room
- Features: Ceiling Fan(s)
- Level: First
- Area: 188.5 Square Feet
- Dimensions: 14.5x13
Heating
- Central, Electric
Cooling
- Central Air
Appliances
- Included: Dishwasher, Dryer, Electric Water Heater, Microwave, Range, Refrigerator, Washer
- Laundry: Laundry Closet
Features
- Ceiling Fan(s), Eating Space In Kitchen, Kitchen/Family Room Combo, Living Room/Dining Room Combo, Open Floorplan, Solid Wood Cabinets, Split Bedroom, Stone Counters, Thermostat
- Flooring: Ceramic Tile, Luxury Vinyl
- Windows: Window Treatments
- Has fireplace: No
Interior area
- Total structure area: 1,170
- Total interior livable area: 1,068 sqft
Video & virtual tour
Property
Parking
- Parking features: Alley Access, Driveway, On Street
- Has uncovered spaces: Yes
Features
- Levels: One
- Stories: 1
- Exterior features: Dog Run, Garden, Lighting, Storage
- Fencing: Fenced,Wood
Lot
- Size: 5,706 Square Feet
- Dimensions: 54 x 104
- Features: Corner Lot, City Lot, In County, Landscaped, Near Public Transit, Above Flood Plain
Details
- Parcel number: 223116775800030160
- Special conditions: None
Construction
Type & style
- Home type: SingleFamily
- Architectural style: Bungalow
- Property subtype: Single Family Residence
Materials
- Wood Frame
- Foundation: Block, Crawlspace
- Roof: Shingle
Condition
- New construction: No
- Year built: 1954
Utilities & green energy
- Sewer: Public Sewer
- Water: Public
- Utilities for property: BB/HS Internet Available, Cable Available, Electricity Connected, Sewer Connected, Street Lights, Water Connected
Green energy
- Water conservation: Fl. Friendly/Native Landscape
Community & HOA
Community
- Subdivision: RUSSELL PARK REP
HOA
- Has HOA: No
- Pet fee: $0 monthly
Location
- Region: Saint Petersburg
Financial & listing details
- Price per square foot: $398/sqft
- Tax assessed value: $394,512
- Annual tax amount: $7,644
- Date on market: 8/27/2025
- Listing terms: Cash,Conventional,FHA,VA Loan
- Ownership: Fee Simple
- Total actual rent: 0
- Electric utility on property: Yes
- Road surface type: Brick, Asphalt, Paved