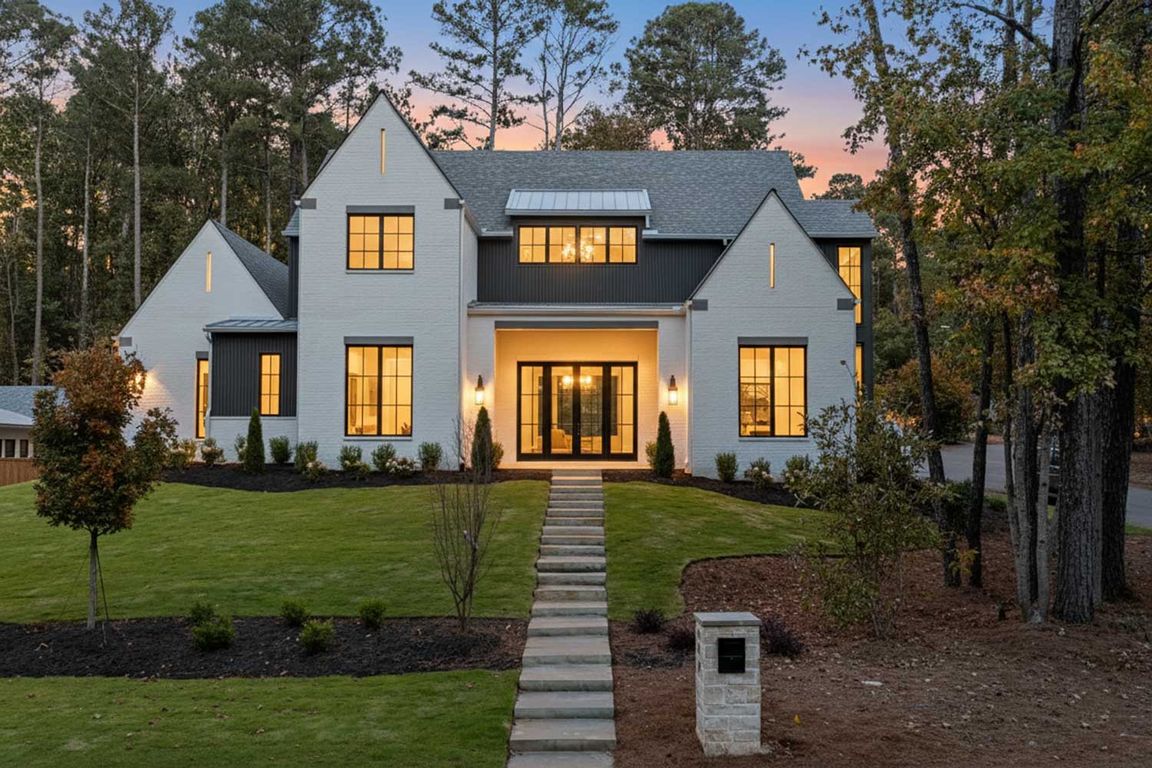
ActivePrice cut: $100K (10/27)
$2,550,000
6beds
6,200sqft
440 Allyson Cir, Alpharetta, GA 30009
6beds
6,200sqft
Single family residence
Built in 2025
0.39 Acres
3 Garage spaces
$411 price/sqft
What's special
** READY NOW ** NEW CONSTRUCTION IN WALKABLE DOWNTOWN ALPHARETTA ** Soaring 12 foot ceilings throughout main level set the architectural tone for this beautiful executive home. Open floor plan with gourmet kitchen, large center island, walk-in pantry/ scullery, 3 walls of cabinets, 48" Wolf gas range, 48" SubZero refrigerator, Cove ...
- 32 days |
- 3,155 |
- 194 |
Source: GAMLS,MLS#: 10632524
Travel times
Living Room
Kitchen
Primary Bedroom
Zillow last checked: 8 hours ago
Listing updated: November 09, 2025 at 10:06pm
Listed by:
Dan Bangs 770-365-4510,
Keller Williams Atlanta Perimeter
Source: GAMLS,MLS#: 10632524
Facts & features
Interior
Bedrooms & bathrooms
- Bedrooms: 6
- Bathrooms: 7
- Full bathrooms: 6
- 1/2 bathrooms: 1
- Main level bathrooms: 2
- Main level bedrooms: 2
Rooms
- Room types: Bonus Room, Family Room, Laundry, Other
Dining room
- Features: Seats 12+
Kitchen
- Features: Walk-in Pantry
Heating
- Central, Natural Gas
Cooling
- Ceiling Fan(s), Central Air, Electric
Appliances
- Included: Dishwasher, Disposal, Double Oven, Gas Water Heater, Microwave, Refrigerator, Tankless Water Heater
- Laundry: Upper Level
Features
- Beamed Ceilings, Double Vanity, High Ceilings, Master On Main Level, Vaulted Ceiling(s), Walk-In Closet(s), Wet Bar
- Flooring: Hardwood, Tile
- Windows: Double Pane Windows
- Basement: None
- Number of fireplaces: 2
- Fireplace features: Family Room, Gas Log, Gas Starter, Outside
- Common walls with other units/homes: No Common Walls
Interior area
- Total structure area: 6,200
- Total interior livable area: 6,200 sqft
- Finished area above ground: 6,200
- Finished area below ground: 0
Property
Parking
- Total spaces: 3
- Parking features: Garage, Garage Door Opener, Kitchen Level, Side/Rear Entrance
- Has garage: Yes
Features
- Levels: Two
- Stories: 2
- Patio & porch: Patio
- Body of water: None
Lot
- Size: 0.39 Acres
- Features: Corner Lot, Level, Private
Details
- Parcel number: 12 259106971606
Construction
Type & style
- Home type: SingleFamily
- Architectural style: Traditional
- Property subtype: Single Family Residence
Materials
- Brick
- Foundation: Slab
- Roof: Composition,Metal
Condition
- New Construction
- New construction: Yes
- Year built: 2025
Details
- Warranty included: Yes
Utilities & green energy
- Sewer: Public Sewer
- Water: Public
- Utilities for property: Cable Available, Electricity Available, Phone Available, Sewer Available, Underground Utilities, Water Available
Green energy
- Energy efficient items: Appliances, Doors, Insulation, Water Heater
Community & HOA
Community
- Features: None
- Security: Carbon Monoxide Detector(s), Smoke Detector(s)
- Subdivision: Downtown Alpharetta
HOA
- Has HOA: No
- Services included: None
Location
- Region: Alpharetta
Financial & listing details
- Price per square foot: $411/sqft
- Tax assessed value: $500,000
- Annual tax amount: $500
- Date on market: 10/26/2025
- Cumulative days on market: 32 days
- Listing agreement: Exclusive Right To Sell
- Electric utility on property: Yes