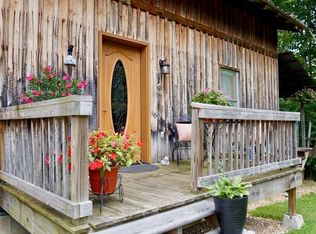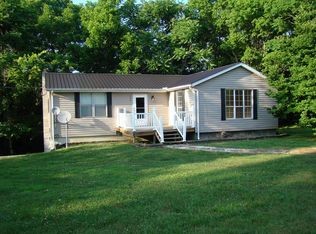Lake home within 1/4 mile to lake access at Austin Bottom and Austin Lake, approx. 15 minutes to Cookeville Boat Dock Marina. This 2 bedroom, 1.5 baths fixer upper sits on 1.5 acres and offers ample space for RV and or boat parking. Sit on the back deck and enjoy the sunrise and beautiful mountain views. The outdoors provide a yard filled with honeysuckle, blackberry and Rhododenron bushes and at the rear of the property, you will also find a water-fall after a nice rain.
This property is off market, which means it's not currently listed for sale or rent on Zillow. This may be different from what's available on other websites or public sources.


