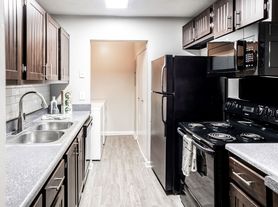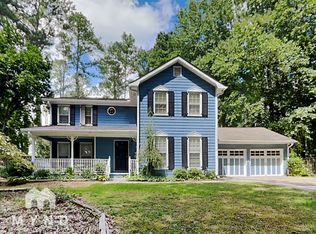Applicants Must Be 55+ or Older
This beautifully maintained stepless ranch offers the perfect blend of luxury, comfort, and convenience. Located in one of the area's most sought-after tree-lined 55+ communities, this residence boasts 1,348 square feet of thoughtfully designed living space with high-end finishes throughout.
Step inside to discover a bright and airy open-concept floor plan, featuring new luxury vinyl plank flooring, vaulted ceilings, and large windows that flood the home with natural light. The spacious family room includes a cozy fireplace, ideal for relaxing or entertaining.
The chef's kitchen is a standout, complete with granite countertops, high-end stainless steel appliances, and custom cabinetry.
The primary suite offers a peaceful retreat with a private en-suite bathroom, walk-in closet, and large window. A generously sized second bedroom is perfect for guests, a home office, or hobby space.
Outside, enjoy a lushly landscaped yard, a private back patio, and a two-car garage with additional parking space.
This home is nestled in a quiet, well-maintained neighborhood, just minutes from historic downtown Fayetteville, shopping, restaurants, hospitals, Trilith studios, and only 25 minutes to the airport. This home is ideal and available now!
This is a 55+ community.
Minimum credit score 620+
Income 3x Monthly Rent
Reach out for questions or showings!
House for rent
$1,899/mo
440 Autumn Glen Cir, Fayetteville, GA 30215
2beds
1,421sqft
Price may not include required fees and charges.
Single family residence
Available now
-- Pets
-- A/C
-- Laundry
-- Parking
-- Heating
What's special
Cozy fireplaceTwo-car garageLushly landscaped yardLarge windowsHigh-end stainless steel appliancesWalk-in closetPrivate en-suite bathroom
- 32 days
- on Zillow |
- -- |
- -- |
Travel times

Get a personal estimate of what you can afford to buy
Personalize your search to find homes within your budget with BuyAbility℠.
Facts & features
Interior
Bedrooms & bathrooms
- Bedrooms: 2
- Bathrooms: 2
- Full bathrooms: 2
Features
- Walk In Closet
Interior area
- Total interior livable area: 1,421 sqft
Property
Parking
- Details: Contact manager
Features
- Exterior features: Walk In Closet
Details
- Parcel number: 052417021
Construction
Type & style
- Home type: SingleFamily
- Property subtype: Single Family Residence
Condition
- Year built: 1995
Community & HOA
Location
- Region: Fayetteville
Financial & listing details
- Lease term: Contact For Details
Price history
| Date | Event | Price |
|---|---|---|
| 8/14/2025 | Price change | $1,899-1.4%$1/sqft |
Source: Zillow Rentals | ||
| 7/8/2025 | Listed for rent | $1,925$1/sqft |
Source: Zillow Rentals | ||
| 6/22/2025 | Listing removed | $1,925$1/sqft |
Source: Zillow Rentals | ||
| 6/12/2025 | Listed for rent | $1,925$1/sqft |
Source: Zillow Rentals | ||
| 8/18/2006 | Sold | $159,000+27.2%$112/sqft |
Source: Public Record | ||

