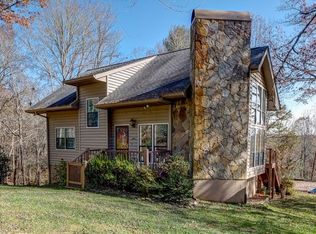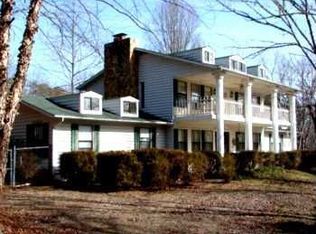Sold for $421,000
$421,000
440 Beaver Ridge Trl, Murphy, NC 28906
3beds
2,343sqft
Residential, Single Family Residence
Built in 1985
0.98 Acres Lot
$422,400 Zestimate®
$180/sqft
$2,391 Estimated rent
Home value
$422,400
$300,000 - $591,000
$2,391/mo
Zestimate® history
Loading...
Owner options
Explore your selling options
What's special
Experience the ultimate mountain lifestyle in this 3 bedroom, 3 bathroom home on almost an acre where luxury upgrades meet natural beauty. Hidden away at the end of a paved road on a wooded lot with seasonal views, this unique home blends refined craftsmanship with serene surroundings. Step into the living room with soaring vaulted beamed ceilings, rich wood floors, a gas-log fireplace, and sliding glass doors opening to your oversized entertainment deck with GORGEOUS mountain vistas. The spacious kitchen is a showstopper — premium dual-fuel GE Caf range, custom cabinetry, and expansive counters designed for both style and function. The open dining space flows seamlessly, perfect for hosting unforgettable gatherings. The main floor offers two welcoming bedrooms - one with a spacious walk-in closet - and a full bathroom with a linen closet. Upstairs, the luxury Master Suite has two closets and a private screened porch. The ensuite bathroom has a spa-like tiled shower and double vessel sinks. Downstairs in the lower level is additional living space — complete with its own mini-kitchen, new appliances, a full bathroom, and direct access to a downstairs porch with a tranquil water feature and. A versatile workshop/craft area, single-car garage, and dual paved drives ensure convenience at every level. Multiple decks, a covered porch, and lush landscaping, including a spectacular 15-foot cascading waterfall, provide endless outdoor living opportunities. Recent structural and cosmetic enhancements mean you can relax and enjoy the view from day one. And for added peace of mind, there is a full security system with five motion-triggered cameras, monitoring all the doors and windows. Just minutes from downtown Murphy yet blissfully secluded, this property delivers.
Zillow last checked: 8 hours ago
Listing updated: October 09, 2025 at 11:13am
Listed by:
Poltrock Team 828-837-6400,
ReMax Mountain Properties
Bought with:
Poltrock Team, 216558
ReMax Mountain Properties
Source: Mountain Lakes BOR,MLS#: 153503
Facts & features
Interior
Bedrooms & bathrooms
- Bedrooms: 3
- Bathrooms: 3
- Full bathrooms: 3
- Main level bathrooms: 1
Basement
- Description: 2 Room
Heating
- Central, Floor Furnace, Heat Pump
Cooling
- Central Air, Heat Pump
Appliances
- Included: Dishwasher, Dryer, Microwave, Range, Refrigerator, Washer, Electric Water Heater
- Laundry: Washer/Dryer Connection
Features
- Ceiling Fan(s), Double Vanity, Drywall, Granite Counters, Insulation, Tile Shower/Tub, Vaulted Ceiling(s), Walk-In Closet(s)
- Flooring: Carpet, Tile, Wood
- Basement: Finished,Full,Walk-Out Access
- Attic: None
- Has fireplace: Yes
- Fireplace features: Gas Log, Living Room
Interior area
- Total structure area: 2,343
- Total interior livable area: 2,343 sqft
Property
Parking
- Total spaces: 1
- Parking features: Paved, Basement
- Attached garage spaces: 1
- Has uncovered spaces: Yes
Features
- Levels: One and One Half
- Stories: 1
- Patio & porch: Deck/Patio, Porch, Screened
- Exterior features: Garden, Storage
- Fencing: Chain Link,Wrought Iron,Wood
- Has view: Yes
- View description: Excellent View, Mountain(s), Seasonal View
Lot
- Size: 0.98 Acres
- Dimensions: 0.98
- Features: Wooded, Less than 1 Acre
Details
- Additional structures: Outbuilding
- Parcel number: 551101165714000
- Zoning description: None
Construction
Type & style
- Home type: SingleFamily
- Architectural style: Chalet
- Property subtype: Residential, Single Family Residence
Materials
- Frame, Wood Siding
- Foundation: Other
- Roof: Metal
Condition
- Excellent
- Year built: 1985
Utilities & green energy
- Sewer: Septic Tank
- Water: Shared Well
- Utilities for property: Cable Connected
Community & neighborhood
Security
- Security features: Smoke Detector(s), Security System
Location
- Region: Murphy
- Subdivision: Beaver Ridge
HOA & financial
HOA
- Has HOA: Yes
- HOA fee: $300 annually
- Services included: Water
Other
Other facts
- Listing terms: Cash,Conventional
- Road surface type: Paved
Price history
| Date | Event | Price |
|---|---|---|
| 10/9/2025 | Sold | $421,000-2%$180/sqft |
Source: | ||
| 9/5/2025 | Pending sale | $429,800$183/sqft |
Source: | ||
| 8/12/2025 | Listed for sale | $429,800+7.5%$183/sqft |
Source: | ||
| 12/13/2022 | Listing removed | -- |
Source: | ||
| 12/2/2022 | Pending sale | $399,800-0.1%$171/sqft |
Source: | ||
Public tax history
| Year | Property taxes | Tax assessment |
|---|---|---|
| 2025 | -- | $194,380 |
| 2024 | $1,463 +8.3% | $194,380 +8% |
| 2023 | $1,351 +30.9% | $179,950 |
Find assessor info on the county website
Neighborhood: 28906
Nearby schools
GreatSchools rating
- 7/10Murphy ElementaryGrades: PK-5Distance: 3.4 mi
- 5/10Murphy MiddleGrades: 6-8Distance: 3.1 mi
- 7/10Murphy HighGrades: 9-12Distance: 3.2 mi
Schools provided by the listing agent
- District: Murphy
Source: Mountain Lakes BOR. This data may not be complete. We recommend contacting the local school district to confirm school assignments for this home.
Get pre-qualified for a loan
At Zillow Home Loans, we can pre-qualify you in as little as 5 minutes with no impact to your credit score.An equal housing lender. NMLS #10287.
Sell for more on Zillow
Get a Zillow Showcase℠ listing at no additional cost and you could sell for .
$422,400
2% more+$8,448
With Zillow Showcase(estimated)$430,848

