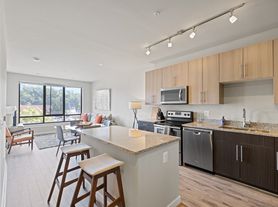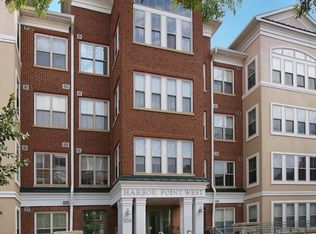Welcome to Belmont Bay, a highly sought-after marina community offering the perfect blend of luxury and convenience. This spacious 2 bed, 2 bath condo has been beautifully updated with brand new hardwood floors and carpet (2025), fresh paint throughout, and a host of modern upgrades including HVAC (2022), washer/dryer (2022), stove & microwave (2022), and dishwasher (2025). The open floor plan features a separate dining room, large bedrooms, ample closet space, and an in-unit laundry room for everyday ease. Added storage and assigned garage parking included! Enjoy resort-style amenities fitness center, elegant lobby, marina access, Freedom Boat Club, gazebo, and scenic brick pathways all just steps from your door. With VRE, I-95, Route 1, shops, and dining nearby, this condo offers unmatched lifestyle and accessibility. Freshly updated, move-in ready, and part of a vibrant waterfront community your Belmont Bay dream home awaits!
Apartment for rent
$2,750/mo
440 Belmont Bay Dr UNIT 210, Woodbridge, VA 22191
2beds
1,348sqft
Price may not include required fees and charges.
Apartment
Available now
No pets
Electric
Dryer in unit laundry
1 Attached garage space parking
Natural gas, forced air
What's special
Open floor planScenic brick pathwaysSeparate dining roomIn-unit laundry roomLarge bedroomsAmple closet spaceBrand new hardwood floors
- 34 days
- on Zillow |
- -- |
- -- |
Learn more about the building:
Travel times
Renting now? Get $1,000 closer to owning
Unlock a $400 renter bonus, plus up to a $600 savings match when you open a Foyer+ account.
Offers by Foyer; terms for both apply. Details on landing page.
Facts & features
Interior
Bedrooms & bathrooms
- Bedrooms: 2
- Bathrooms: 2
- Full bathrooms: 2
Rooms
- Room types: Dining Room, Office
Heating
- Natural Gas, Forced Air
Cooling
- Electric
Appliances
- Included: Dishwasher, Disposal, Dryer, Microwave, Refrigerator, Washer
- Laundry: Dryer In Unit, In Unit, Washer In Unit
Features
- Combination Dining/Living, Floor Plan - Traditional
- Flooring: Carpet, Hardwood
Interior area
- Total interior livable area: 1,348 sqft
Property
Parking
- Total spaces: 1
- Parking features: Assigned, Attached, Covered
- Has attached garage: Yes
Features
- Exterior features: Accessible Doors, Accessible Elevator Installed, Architecture Style: Colonial, Assigned, Assigned Parking, Attached Garage, Bedroom 2, Combination Dining/Living, Common Grounds, Community, Doors - Swing In, Dryer In Unit, Elevator(s), Exercise Room, Floor Plan - Traditional, Garage Door Opener, Garage Faces Side, Gas Water Heater, Harbor Point East, Heating system: Forced Air, Heating: Gas, Ice Maker, In Unit, Jogging Path, Kitchen, Living Room, Oven/Range - Gas, Pets - No, Pool - Outdoor, Pool Mem Avail, Primary Bedroom, Tennis Court(s), Tot Lots/Playground, Washer In Unit
Details
- Parcel number: 849253365302
Construction
Type & style
- Home type: Apartment
- Architectural style: Colonial
- Property subtype: Apartment
Condition
- Year built: 2004
Building
Management
- Pets allowed: No
Community & HOA
Community
- Features: Pool, Tennis Court(s)
HOA
- Amenities included: Pool, Tennis Court(s)
Location
- Region: Woodbridge
Financial & listing details
- Lease term: Contact For Details
Price history
| Date | Event | Price |
|---|---|---|
| 8/31/2025 | Listed for rent | $2,750+57.1%$2/sqft |
Source: Bright MLS #VAPW2103124 | ||
| 8/17/2016 | Listing removed | $1,750+6.1%$1/sqft |
Source: Integrity Real Estate Group #PW9734622 | ||
| 10/27/2015 | Listing removed | $1,650$1/sqft |
Source: Integrity Real Estate Group #PW8628564 | ||
| 9/25/2015 | Price change | $1,650-5.7%$1/sqft |
Source: Integrity Real Estate Group #PW8628564 | ||
| 5/8/2015 | Listed for rent | $1,750$1/sqft |
Source: Integrity Real Estate Group #PW8628564 | ||

