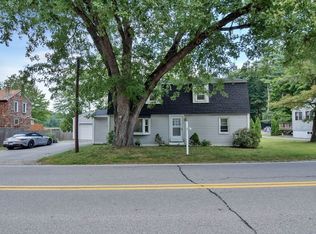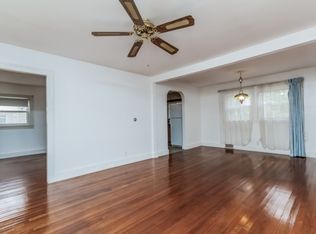Immaculate, efficient ranch home overlooking Honey Pot Pond; .69 acres level land with dock to fish off or deck to sit and view this peaceful pond allowing electric motors only... Renovated kitchen and bath within last 5 years to include all tile and hardwood floors, granite counters, custom pine cabinets, first floor laundry; open concept kitchen and dining area; livingroom offers woodstove for efficient heating and ceiling fans to control this one floor living. Newly painted bedrooms with crown molding gives a nice touch of old... Good size bath offers tile flooring as wells as fully tiled shower and tub area. Full basement offers room to finish or just store extra belonglings. Level lot feels very private in back with barn/shed/oubuilding offering electric and heating unit for the workshop area... Gardens, pond views, efficient living , easily heated almost solely with wood if you prefer... Septic redone 2007
This property is off market, which means it's not currently listed for sale or rent on Zillow. This may be different from what's available on other websites or public sources.

