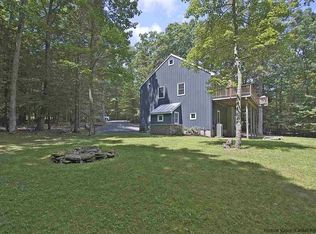Closed
$1,195,000
440 Buck Road, Stone Ridge, NY 12484
3beds
1,976sqft
Single Family Residence
Built in 2000
5 Acres Lot
$1,245,500 Zestimate®
$605/sqft
$4,321 Estimated rent
Home value
$1,245,500
$1.05M - $1.48M
$4,321/mo
Zestimate® history
Loading...
Owner options
Explore your selling options
What's special
Tucked away on one of Stone Ridge's finest roads, this storybook Colonial is a perfect blend of classic elegance, modern comfort, privacy and convenience. Enjoy all the beauty and amenities the Hudson Valley has to offer then retreat to peace and serenity. Exquisitely designed and meticulously maintained, this 2,000+ sq ft home is a masterpiece of classic architecture with modern functionality. The thoughtful layout is perfect for entertaining and everyday living. The living room boasts a cozy fireplace and elegant built-in bookcases, while the formal dining room sets the stage for memorable gatherings. On the first floor, you'll also find a well-equipped kitchen with soapstone counters and a convenient powder room. Ascend the stairs to discover a private haven with three bedrooms, including a luxurious ensuite primary bedroom. French doors open out to a screened porch, which offers a tranquil escape and a lovely view of the pond, surrounding woods, and stone walls. Fully fenced, the backyard provides a safe haven for pets. Relax on the expansive bluestone patio. A separate two-car barn garage with a spacious second floor provides endless possibilities for a studio, workshop, or additional storage. An adorable garden shed and a whole-house Generac generator add to the convenience and charm of this exceptional property. 8 minutes to shopping and dining in Stone Ridge, 13 minutes to Inness and the community it offers, and 25 minutes to Kingston and New Paltz.
Zillow last checked: 8 hours ago
Listing updated: December 18, 2024 at 09:00am
Listed by:
Delyse Berry 718-915-8050,
Upstate Down
Source: HVCRMLS,MLS#: 20243221
Facts & features
Interior
Bedrooms & bathrooms
- Bedrooms: 3
- Bathrooms: 3
- Full bathrooms: 2
- 1/2 bathrooms: 1
Primary bedroom
- Level: Second
Bedroom
- Level: Second
Bedroom
- Level: Second
Primary bathroom
- Level: Second
Bathroom
- Level: First
Dining room
- Level: First
Kitchen
- Level: First
Living room
- Level: First
Heating
- Fireplace(s), Forced Air, Oil
Cooling
- Central Air
Appliances
- Included: Washer/Dryer, Refrigerator, Dishwasher, Built-In Gas Range
Features
- Basement: Full,Unfinished
Interior area
- Total structure area: 1,976
- Total interior livable area: 1,976 sqft
- Finished area above ground: 1,976
- Finished area below ground: 0
Property
Parking
- Total spaces: 2
- Parking features: Garage
- Garage spaces: 2
Lot
- Size: 5 Acres
Details
- Parcel number: 613
- Zoning: Residential
Construction
Type & style
- Home type: SingleFamily
- Architectural style: Colonial
- Property subtype: Single Family Residence
Condition
- New construction: No
- Year built: 2000
Utilities & green energy
- Sewer: Septic Tank
- Utilities for property: Electricity Available
Community & neighborhood
Location
- Region: Stone Ridge
Price history
| Date | Event | Price |
|---|---|---|
| 12/17/2024 | Sold | $1,195,000$605/sqft |
Source: | ||
| 10/25/2024 | Pending sale | $1,195,000$605/sqft |
Source: | ||
| 9/19/2024 | Price change | $1,195,000-13.1%$605/sqft |
Source: | ||
| 7/31/2024 | Price change | $1,375,000-5.2%$696/sqft |
Source: | ||
| 7/15/2024 | Listed for sale | $1,450,000+190%$734/sqft |
Source: | ||
Public tax history
| Year | Property taxes | Tax assessment |
|---|---|---|
| 2024 | -- | $536,800 |
| 2023 | -- | $536,800 |
| 2022 | -- | $536,800 |
Find assessor info on the county website
Neighborhood: 12484
Nearby schools
GreatSchools rating
- 7/10Marbletown Elementary SchoolGrades: K-3Distance: 2.8 mi
- 4/10Rondout Valley Junior High SchoolGrades: 7-8Distance: 3.6 mi
- 5/10Rondout Valley High SchoolGrades: 9-12Distance: 3.6 mi
Get a cash offer in 3 minutes
Find out how much your home could sell for in as little as 3 minutes with a no-obligation cash offer.
Estimated market value$1,245,500
Get a cash offer in 3 minutes
Find out how much your home could sell for in as little as 3 minutes with a no-obligation cash offer.
Estimated market value
$1,245,500
