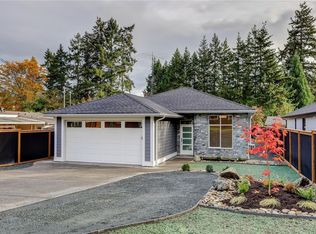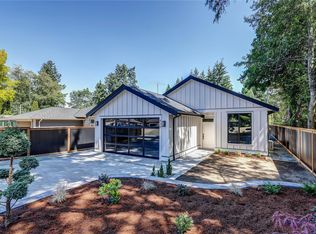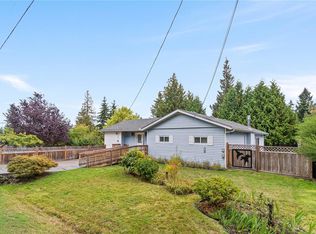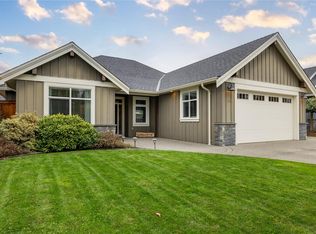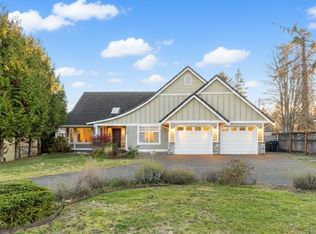440 Craig St, Parksville, BC V9P 1L2
What's special
- 66 days |
- 15 |
- 0 |
Zillow last checked: 8 hours ago
Listing updated: December 17, 2025 at 12:48pm
Parker Mcdonald Personal Real Estate Corporation,
460 Realty Inc. (QU)
Facts & features
Interior
Bedrooms & bathrooms
- Bedrooms: 3
- Bathrooms: 2
- Main level bathrooms: 2
- Main level bedrooms: 3
Kitchen
- Level: Main
Heating
- Forced Air, Heat Pump, Heat Recovery, Natural Gas
Cooling
- Air Conditioning
Appliances
- Included: Dishwasher, F/S/W/D, Microwave, Oven/Range Gas
- Laundry: Inside
Features
- Closet Organizer, Central Vacuum Roughed-In
- Flooring: Hardwood
- Windows: Vinyl Frames, Window Coverings
- Basement: Crawl Space
- Number of fireplaces: 1
- Fireplace features: Gas
Interior area
- Total structure area: 2,082
- Total interior livable area: 1,625 sqft
Property
Parking
- Total spaces: 4
- Parking features: Additional Parking, Carport Double, Driveway
- Carport spaces: 2
- Has uncovered spaces: Yes
Features
- Entry location: Ground Level
- Exterior features: Sprinkler System
- Fencing: Fenced,Partial
Lot
- Size: 0.28 Acres
- Features: Central Location, Family-Oriented Neighbourhood, Irrigation Sprinkler(s), Level, Marina Nearby, Near Golf Course, Recreation Nearby, Shopping Nearby
Details
- Parcel number: 003201309
- Zoning description: Residential
Construction
Type & style
- Home type: SingleFamily
- Property subtype: Single Family Residence
Materials
- Cement Fibre, Frame Wood, Insulation All
- Foundation: Concrete Perimeter
- Roof: Fibreglass Shingle
Condition
- New Construction
- New construction: Yes
- Year built: 2025
Utilities & green energy
- Water: Municipal
- Utilities for property: Natural Gas Connected, Underground Utilities
Community & HOA
Community
- Features: Family-Oriented Neighbourhood
Location
- Region: Parksville
Financial & listing details
- Price per square foot: C$738/sqft
- Tax assessed value: C$539,100
- Annual tax amount: C$3,174
- Date on market: 10/15/2025
- Ownership: Freehold
(250) 951-5662
By pressing Contact Agent, you agree that the real estate professional identified above may call/text you about your search, which may involve use of automated means and pre-recorded/artificial voices. You don't need to consent as a condition of buying any property, goods, or services. Message/data rates may apply. You also agree to our Terms of Use. Zillow does not endorse any real estate professionals. We may share information about your recent and future site activity with your agent to help them understand what you're looking for in a home.
Price history
Price history
| Date | Event | Price |
|---|---|---|
| 10/15/2025 | Listed for sale | C$1,200,000C$738/sqft |
Source: VIVA #1017381 Report a problem | ||
Public tax history
Public tax history
Tax history is unavailable.Climate risks
Neighborhood: V9P
Nearby schools
GreatSchools rating
No schools nearby
We couldn't find any schools near this home.
- Loading
