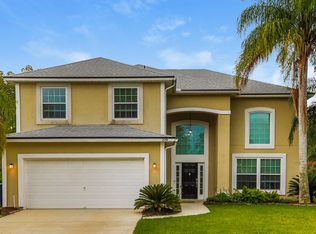**AVAILABLE NOW**
Beautiful 4-bedroom, 2-bathroom home available for rent in the highly sought-after Julington Creek Plantation community. Offering nearly 2,100 sq. ft. of living space, this home blends style, comfort, and functionality.
As you enter, you're welcomed by a dedicated office or flex room with double doors, along with a separate formal dining roomperfect for entertaining or working from home. The common areas feature a mix of elegant tile and rich laminate wood flooring, while all four bedrooms boast brand-new carpet and fresh interior paint throughout.
The spacious living room includes a cozy wood-burning fireplace and two sets of double doors that open to the backyard. At the heart of the home is the updated kitchen, complete with tall 42-inch white cabinetry, granite countertops, stainless steel appliances, and a casual dining nook for everyday meals.
The primary suite offers generous space, a walk-in closet, and an en-suite bathroom with dual vanities, a garden tub, and a walk-in shower. Three additional guest bedrooms and a full guest bathroom are located on the opposite side of the home, offering privacy and space for family or visitors.
Additional features include an indoor laundry room with washer and dryer connections, a fully fenced backyard, and a large extended paver patio just off the living roomperfect for outdoor entertaining.
As a resident of Julington Creek Plantation, you'll have access to five-star amenities, including resort-style pools, a fitness center, tennis courts, walking trails, and top-rated schoolsall in a vibrant, family-friendly neighborhood.
For a link to a walk-thru tour, please click below.
Small dogs under 25lbs are welcomed upon approval and with a pet fee.
No cats please.
Tenant handles Lawn Maintenance.
Landlord handles fertilization and pest control.
No co-signors or guarantors permitted.
No roommates.
We have a Strict NO Smoking or Vaping are permitted in or on the property.
Nest Finders will not lease sight unseen. Applicant must view property in person in order to lease it.
Screening includes credit/criminal background check, income verification of 3x the monthly rent and rental history verification.
TENANT CHARGES:
- Application Fee = $80 per adult
- Lease Initiation Admin Fee = $150.00 after approval and upon signing
- Resident Benefits Package (RBP) = $42.00 per month (not optional)
- Security Deposit = 1-2 x the monthly Rent depending on property requirement and application score (fully refundable)
- Pet fees as listed (if applicable)
- 13 month lease term
PETS (if accepted on a property):
- $300-$500 Pet Fee per pet and additional pet rent per pet $30-$75/mo based on Pet screenings - Paw score.
- Complete the pet application at https
nestfinders.- No resident or residents at any one premises shall at any one time own, harbor, or license more than TWO total animals in any combination
- Up to TWO PETS Maximum on approved properties
- The pet application fee is $20 for the first pet, $15 for each additional pet
TO APPLY:
- $80.00 per adult non refundable Application Fee PER adult to be paid at the time of application.
- Please Review application criteria and Deposit Info before applying
- All applicants must complete the pet screening whether or not you have a pet. https
nestfinders.- We process all applications, and the first application that completes all the paperwork requirements and criteria will be processed first.
Are you an Owner looking for a property management company?
Nest Finders Property Management
9889 Gate Pkwy N, #402
Jacksonville, FL 32246
AMENITIES:
* fitness center
* tennis courts
* walking trail
* resort-style pool
* top rated schools
By submitting your information on this page you consent to being contacted by the Property Manager and RentEngine via SMS, phone, or email.
House for rent
$2,550/mo
440 Crescent Pond Dr, Saint Johns, FL 32259
4beds
2,062sqft
Price may not include required fees and charges.
Single family residence
Available now
Cats, dogs OK
-- A/C
Hookups laundry
Garage parking
Fireplace
What's special
En-suite bathroomGranite countertopsFresh interior paintCasual dining nookIndoor laundry roomBrand-new carpetGarden tub
- 22 days
- on Zillow |
- -- |
- -- |
Travel times
Add up to $600/yr to your down payment
Consider a first-time homebuyer savings account designed to grow your down payment with up to a 6% match & 4.15% APY.
Facts & features
Interior
Bedrooms & bathrooms
- Bedrooms: 4
- Bathrooms: 2
- Full bathrooms: 2
Rooms
- Room types: Dining Room, Laundry Room, Office
Heating
- Fireplace
Appliances
- Included: WD Hookup
- Laundry: Hookups
Features
- WD Hookup, Walk In Closet
- Flooring: Carpet, Laminate, Tile
- Has fireplace: Yes
Interior area
- Total interior livable area: 2,062 sqft
Video & virtual tour
Property
Parking
- Parking features: Parking Lot, Garage
- Has garage: Yes
- Details: Contact manager
Features
- Patio & porch: Patio
- Exterior features: Flooring: Laminate, Garden, Lawn, Tennis Court(s), Walk In Closet
- Has private pool: Yes
Details
- Parcel number: 2492051180
Construction
Type & style
- Home type: SingleFamily
- Property subtype: Single Family Residence
Community & HOA
Community
- Features: Fitness Center, Tennis Court(s)
HOA
- Amenities included: Fitness Center, Pool, Tennis Court(s)
Location
- Region: Saint Johns
Financial & listing details
- Lease term: 1 Year
Price history
| Date | Event | Price |
|---|---|---|
| 8/19/2025 | Price change | $2,550-1.9%$1/sqft |
Source: Zillow Rentals | ||
| 8/11/2025 | Price change | $2,600-3.7%$1/sqft |
Source: Zillow Rentals | ||
| 7/29/2025 | Listed for rent | $2,700$1/sqft |
Source: Zillow Rentals | ||
| 7/29/2025 | Listing removed | $2,700$1/sqft |
Source: Zillow Rentals | ||
| 7/28/2025 | Listed for rent | $2,700$1/sqft |
Source: Zillow Rentals | ||
![[object Object]](https://photos.zillowstatic.com/fp/d027079168a9ee3a61ed402206a718c5-p_i.jpg)
