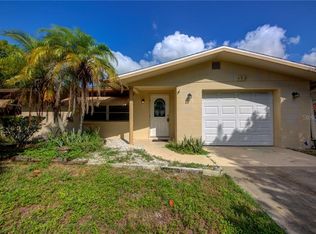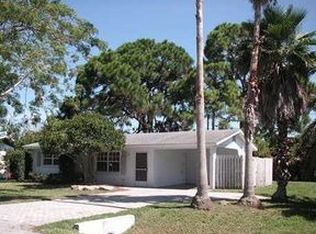Beautifully Updated 3 Bed / 2 Bath Home – No HOA, Not in Flood Zone! Welcome to this move-in ready 3-bedroom, 2-bathroom home offering 1,656 sq. ft. of comfortable living space, perfectly located close to schools, shopping, and the beach! Highlights You’ll Love • All-Tile Flooring Throughout – Stylish, durable, and easy to maintain • Garage Under Air – Great for a home gym, office, or climate-controlled storage • Newer A/C – Efficient and reliable cooling • Roof Only 5 Years Old – No big-ticket expenses anytime soon • Updated Kitchen – Modern finishes, perfect for cooking and entertaining • Updated Master Suite – Includes a beautifully renovated en-suite bathroom • 8-Foot Vinyl Privacy Fence – Great for pets, kids, and outdoor gatherings • RV/Boat Parking – Room for all your toys • No HOA Fees – Freedom to enjoy your property your way • No Flood Zone – Lower insurance and added peace of mind Located in a quiet, established neighborhood, this home is just minutes from top-rated schools, popular shopping centers, and some of the area’s best beaches. Whether you’re starting a family or looking to settle down in comfort, this property offers a rare combination of value and location. Don’t miss out – schedule your showing today! By appointment only For Sale By Owner Text Kevin at 941-234-2638
This property is off market, which means it's not currently listed for sale or rent on Zillow. This may be different from what's available on other websites or public sources.

