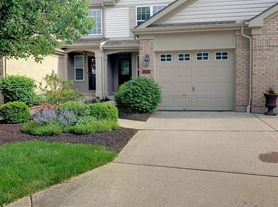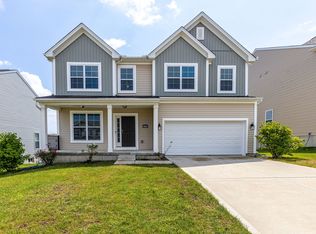Welcome to your Mason retreat! This beautifully renovated brick ranch blends modern style with everyday comfort & overlooks the scenic Grizzly Golf Course. Inside, you'll find a spacious layout w 3 bedrooms, 2 full bathrooms, and two separate living areas perfect for relaxing, entertaining, or working from home. The bright dining room easily seats a table for 10, while the sunroom with panoramic golf views is the perfect place to sip your morning coffee or unwind in the evening. The chef's kitchen is a dream come true, featuring vaulted ceilings, skylights, granite countertops, stainless steel appliances, a counter bar, dual sinks, & two pantries plenty of space to cook and gather in style. Step outside to a wraparound deck where sweeping fairway views and evening sunsets create the perfect backdrop for outdoor living. The flat, private backyard is ideal for grilling, hosting friends, or simply soaking in the peace & beauty of the golf course setting. Tenant responsible for utilities.
House for rent
Accepts Zillow applications
$2,850/mo
440 David Ln, Mason, OH 45040
3beds
2,232sqft
Price may not include required fees and charges.
Singlefamily
Available now
Cats, small dogs OK
Central air, ceiling fan
-- Laundry
Driveway parking
Natural gas, forced air, fireplace
What's special
Modern styleScenic grizzly golf courseWraparound deckEvening sunsetsHosting friendsEveryday comfortVaulted ceilings
- 3 days
- on Zillow |
- -- |
- -- |
Travel times
Facts & features
Interior
Bedrooms & bathrooms
- Bedrooms: 3
- Bathrooms: 2
- Full bathrooms: 2
Heating
- Natural Gas, Forced Air, Fireplace
Cooling
- Central Air, Ceiling Fan
Features
- Ceiling Fan(s), Vaulted Ceiling(s)
- Has fireplace: Yes
Interior area
- Total interior livable area: 2,232 sqft
Property
Parking
- Parking features: Driveway
- Details: Contact manager
Features
- Stories: 1
- Exterior features: .5 to .9 Acres, Architecture Style: Ranch Rambler, Brick, Ceiling Fan(s), Deck, Driveway, Family Room, Heating system: Forced Air, Heating: Gas, Lot Features: .5 to .9 Acres, Porch, Roof Type: Shake Shingle, Vaulted Ceiling(s), View Type: Golf Course, Vinyl, Wood Burning
Details
- Parcel number: 1629228002
Construction
Type & style
- Home type: SingleFamily
- Architectural style: RanchRambler
- Property subtype: SingleFamily
Materials
- Roof: Shake Shingle
Condition
- Year built: 1961
Community & HOA
Location
- Region: Mason
Financial & listing details
- Lease term: 12 Months
Price history
| Date | Event | Price |
|---|---|---|
| 10/1/2025 | Listed for rent | $2,850$1/sqft |
Source: Cincy MLS #1856939 | ||
| 10/1/2025 | Listing removed | $2,850$1/sqft |
Source: Zillow Rentals | ||
| 9/29/2025 | Price change | $2,850-4.7%$1/sqft |
Source: Zillow Rentals | ||
| 9/27/2025 | Listed for rent | $2,990$1/sqft |
Source: Zillow Rentals | ||
| 9/26/2025 | Sold | $380,000-9.5%$170/sqft |
Source: | ||

