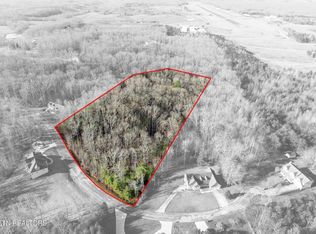Sold for $492,000
$492,000
440 Indian Hills Rd, Oneida, TN 37841
3beds
2,184sqft
Single Family Residence
Built in 2003
2.51 Acres Lot
$481,800 Zestimate®
$225/sqft
$2,485 Estimated rent
Home value
$481,800
Estimated sales range
Not available
$2,485/mo
Zestimate® history
Loading...
Owner options
Explore your selling options
What's special
Beautiful Colonial home for sale in Oneida on 2.51 acres! Minutes from 100s of miles of ATV trails, and the property is surrounded by Big South Fork! All of your activities are only minutes away! The only Home in the Cul de sac, plenty of privacy! Home includes New Roof with architectural shingles - New appliances, New HVAC- Natural Gas, tank less hot water heater, oversized 2 car garage, new appliances, updated kitchen, hardwood floors, fiber optic internet, flag stone fireplace, crown molding, plantation shutters, all vinyl windows, laundry room on bedroom level upstairs, HUGE master bedroom with a closet the size of a bedroom, private balcony and master bath has a walk in shower and Jacuzzi. Hot tub stays, and is in excellent shape, Has a flat back yard, you will own the whole cul-de-sac! Large shed in the back, and raised garden beds with asparagus! Bring your plane! Close to Scott Municipal Airport(SCX) with no airplane noise to bother your tranquility!
Zillow last checked: 8 hours ago
Listing updated: September 11, 2025 at 07:23am
Listed by:
Matthew Keahon 443-758-6167,
Tennessee Valley Realty Assoc
Bought with:
Non Member Non Member
Non-Member Office
Source: East Tennessee Realtors,MLS#: 1308361
Facts & features
Interior
Bedrooms & bathrooms
- Bedrooms: 3
- Bathrooms: 3
- Full bathrooms: 2
- 1/2 bathrooms: 1
Heating
- Central, Heat Pump, Natural Gas, Zoned, Electric
Cooling
- Central Air, Ceiling Fan(s), Zoned
Appliances
- Included: Tankless Water Heater, Gas Range, Dishwasher, Disposal, Dryer, Microwave, Range, Refrigerator, Self Cleaning Oven, Washer
Features
- Walk-In Closet(s), Cathedral Ceiling(s), Kitchen Island, Pantry
- Flooring: Carpet, Hardwood, Tile
- Windows: Windows - Vinyl
- Basement: Crawl Space
- Number of fireplaces: 1
- Fireplace features: Gas, Stone
Interior area
- Total structure area: 2,184
- Total interior livable area: 2,184 sqft
Property
Parking
- Total spaces: 2
- Parking features: RV Access/Parking
- Garage spaces: 2
Features
- Exterior features: Balcony
- Has view: Yes
- View description: Country Setting, Trees/Woods
Lot
- Size: 2.51 Acres
- Dimensions: 832 x 76 x 1,113 x 68
- Features: Cul-De-Sac, Private, Corner Lot, Irregular Lot, Level
Details
- Additional structures: Storage, Workshop
- Parcel number: 069 001.27
Construction
Type & style
- Home type: SingleFamily
- Architectural style: Colonial
- Property subtype: Single Family Residence
Materials
- Frame, Other
Condition
- Year built: 2003
Utilities & green energy
- Sewer: Public Sewer
- Water: Public
Community & neighborhood
Security
- Security features: Smoke Detector(s)
Location
- Region: Oneida
- Subdivision: Indian Hills Sub
Price history
| Date | Event | Price |
|---|---|---|
| 8/29/2025 | Sold | $492,000-1.4%$225/sqft |
Source: | ||
| 7/20/2025 | Pending sale | $499,000$228/sqft |
Source: | ||
| 7/14/2025 | Listed for sale | $499,000+42.6%$228/sqft |
Source: | ||
| 8/3/2021 | Sold | $350,000+55.6%$160/sqft |
Source: | ||
| 4/4/2017 | Sold | $225,000-6.3%$103/sqft |
Source: East Tennessee Realtors #984542 Report a problem | ||
Public tax history
| Year | Property taxes | Tax assessment |
|---|---|---|
| 2024 | $1,526 | $95,350 |
| 2023 | $1,526 +15% | $95,350 +77% |
| 2022 | $1,327 | $53,875 |
Find assessor info on the county website
Neighborhood: 37841
Nearby schools
GreatSchools rating
- 5/10Huntsville Middle SchoolGrades: 5-8Distance: 5.8 mi
- 3/10Scott High SchoolGrades: 9-12Distance: 4.5 mi
- 4/10Huntsville Elementary SchoolGrades: PK-4Distance: 5.9 mi
Schools provided by the listing agent
- Elementary: Oneida
- Middle: Oneida
- High: Oneida
Source: East Tennessee Realtors. This data may not be complete. We recommend contacting the local school district to confirm school assignments for this home.

Get pre-qualified for a loan
At Zillow Home Loans, we can pre-qualify you in as little as 5 minutes with no impact to your credit score.An equal housing lender. NMLS #10287.
