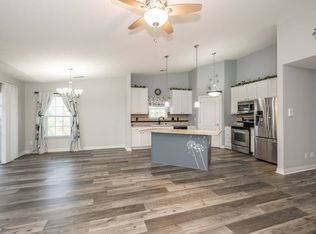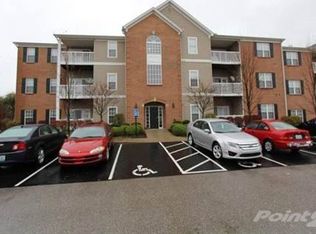Sold for $193,000 on 11/09/23
$193,000
440 Ivy Ridge Dr, Cold Spring, KY 41076
2beds
1,456sqft
Condominium, Residential
Built in 2010
-- sqft lot
$199,100 Zestimate®
$133/sqft
$2,084 Estimated rent
Home value
$199,100
$189,000 - $211,000
$2,084/mo
Zestimate® history
Loading...
Owner options
Explore your selling options
What's special
You will love this spacious Ground Floor/Lower Level Condo with a walk out to the private patio. Beautiful natural light throughout, large entry closet, open Kitchen with Island into the Family Room and Dining Room. Granite Counter tops, Ceramic back splash with under cabinet lights and large pantry. Owners Suite with walk in shower and oversized walk in closet. HOA covers water, trash, snow removal, community pool, fitness center and walking trail! You will be able to see yourself living here! Seller had an inspection done and will share with all buyers.
Zillow last checked: 8 hours ago
Listing updated: October 02, 2024 at 08:29pm
Listed by:
Jenny Van Kirk 513-252-1415,
eXp Realty, LLC
Bought with:
William Conatser, 227674
Gold Service Realty
Source: NKMLS,MLS#: 617927
Facts & features
Interior
Bedrooms & bathrooms
- Bedrooms: 2
- Bathrooms: 2
- Full bathrooms: 2
Primary bedroom
- Features: Laminate Flooring, Bath Adjoins, Ceiling Fan(s)
- Level: First
- Area: 168
- Dimensions: 14 x 12
Bedroom 2
- Features: Walk-In Closet(s)
- Level: First
- Area: 192
- Dimensions: 16 x 12
Dining room
- Features: Laminate Flooring
- Level: First
- Area: 99
- Dimensions: 11 x 9
Kitchen
- Features: Laminate Flooring, Kitchen Island, Pantry
- Level: First
- Area: 168
- Dimensions: 14 x 12
Laundry
- Description: Attached Shelves
- Features: See Remarks
- Level: First
- Area: 64
- Dimensions: 8 x 8
Living room
- Features: Laminate Flooring
- Level: First
- Area: 238
- Dimensions: 17 x 14
Heating
- Forced Air
Cooling
- Central Air
Appliances
- Included: Stainless Steel Appliance(s), Electric Oven, Dishwasher, Disposal, Microwave, Refrigerator
- Laundry: Electric Dryer Hookup, Washer Hookup
Features
- Kitchen Island, Walk-In Closet(s), Pantry, Open Floorplan, Granite Counters, Entrance Foyer, Ceiling Fan(s)
Interior area
- Total structure area: 1,456
- Total interior livable area: 1,456 sqft
Property
Parking
- Total spaces: 1
- Parking features: Garage, Off Street
- Garage spaces: 1
Features
- Levels: One
- Stories: 1
- Patio & porch: Patio
Lot
- Size: 8,712 sqft
Details
- Parcel number: 9999938251.00
Construction
Type & style
- Home type: Condo
- Architectural style: Traditional
- Property subtype: Condominium, Residential
- Attached to another structure: Yes
Materials
- Stone, Vinyl Siding
- Foundation: Poured Concrete
- Roof: Shingle
Condition
- Existing Structure
- New construction: No
- Year built: 2010
Utilities & green energy
- Sewer: Public Sewer
- Water: Public
- Utilities for property: Natural Gas Available
Community & neighborhood
Location
- Region: Cold Spring
HOA & financial
HOA
- Has HOA: Yes
- HOA fee: $306 monthly
- Amenities included: Landscaping, Pool, Clubhouse, Fitness Center, Trail(s)
- Services included: Association Fees, Management, Trash, Water
Price history
| Date | Event | Price |
|---|---|---|
| 11/9/2023 | Sold | $193,000-1%$133/sqft |
Source: | ||
| 10/22/2023 | Pending sale | $195,000$134/sqft |
Source: | ||
| 10/20/2023 | Listed for sale | $195,000$134/sqft |
Source: | ||
Public tax history
| Year | Property taxes | Tax assessment |
|---|---|---|
| 2022 | $1,338 | $107,000 |
| 2021 | $1,338 +0% | $107,000 |
| 2018 | $1,337 -5% | $107,000 |
Find assessor info on the county website
Neighborhood: 41076
Nearby schools
GreatSchools rating
- 8/10Donald E. Cline Elementary SchoolGrades: PK-5Distance: 1.2 mi
- 5/10Campbell County Middle SchoolGrades: 6-8Distance: 4.1 mi
- 9/10Campbell County High SchoolGrades: 9-12Distance: 6.9 mi
Schools provided by the listing agent
- Elementary: Donald E.Cline Elem
- Middle: Campbell County Middle School
- High: Campbell County High
Source: NKMLS. This data may not be complete. We recommend contacting the local school district to confirm school assignments for this home.

Get pre-qualified for a loan
At Zillow Home Loans, we can pre-qualify you in as little as 5 minutes with no impact to your credit score.An equal housing lender. NMLS #10287.

