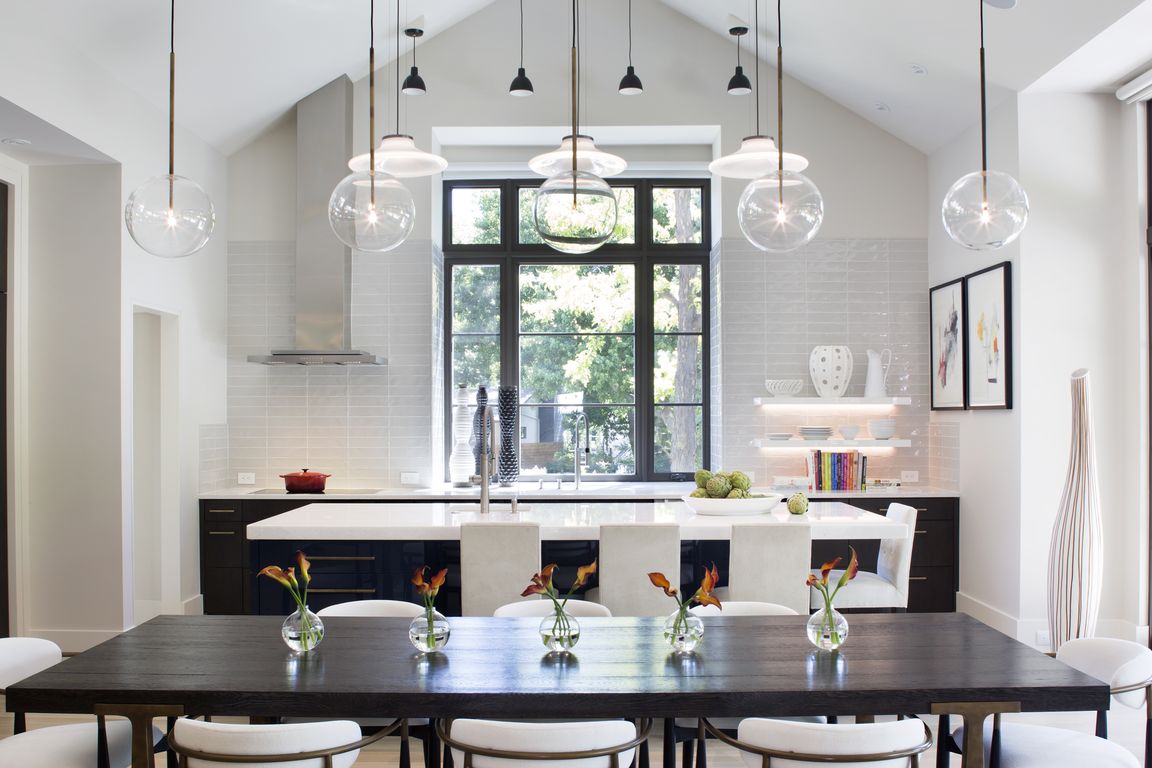
For salePrice cut: $1M (7/3)
$11,000,000
4beds
5,244sqft
440 Japonica Way, Boulder, CO 80304
4beds
5,244sqft
Residential-detached, residential
Built in 2023
0.29 Acres
2 Attached garage spaces
$2,098 price/sqft
What's special
Views of the foothillsMain-floor primary suiteSpa-like bathOpen-concept livingYear-round saltwater poolVaulted ceilingsCustom floating staircase
A striking blend of sustainability and sophistication; this home, designed by Annette and Dennis Martin in 2023, is tucked on a quiet cul-de-sac off one of Boulder's most coveted streets. This net-zero residence features advanced energy systems, including geothermal heating/cooling, radiant in-floor heat, a high-efficiency gas boiler and a 14.44kW solar ...
- 124 days
- on Zillow |
- 1,723 |
- 72 |
Source: IRES,MLS#: 1031937
Travel times
Kitchen
Family Room
Primary Bedroom
Zillow last checked: 7 hours ago
Listing updated: August 07, 2025 at 12:43pm
Listed by:
R Tim Goodacre 303-817-9300,
milehimodern - Boulder
Source: IRES,MLS#: 1031937
Facts & features
Interior
Bedrooms & bathrooms
- Bedrooms: 4
- Bathrooms: 5
- Full bathrooms: 1
- 3/4 bathrooms: 3
- 1/2 bathrooms: 1
- Main level bedrooms: 1
Primary bedroom
- Area: 289
- Dimensions: 17 x 17
Bedroom 2
- Area: 208
- Dimensions: 13 x 16
Bedroom 3
- Area: 255
- Dimensions: 15 x 17
Bedroom 4
- Area: 425
- Dimensions: 17 x 25
Dining room
- Area: 231
- Dimensions: 11 x 21
Kitchen
- Area: 231
- Dimensions: 11 x 21
Living room
- Area: 420
- Dimensions: 20 x 21
Heating
- Hot Water, Heat Pump, Zoned
Cooling
- Central Air
Appliances
- Included: Double Oven, Dishwasher, Refrigerator
- Laundry: Washer/Dryer Hookups
Features
- Study Area, Eat-in Kitchen, Cathedral/Vaulted Ceilings, Open Floorplan, Pantry, Walk-In Closet(s), Kitchen Island, High Ceilings, Beamed Ceilings, Open Floor Plan, Walk-in Closet, 9ft+ Ceilings
- Flooring: Wood, Wood Floors
- Windows: Window Coverings, Wood Frames, Double Pane Windows, Wood Windows
- Basement: Partially Finished
- Has fireplace: Yes
- Fireplace features: Living Room
Interior area
- Total structure area: 5,244
- Total interior livable area: 5,244 sqft
- Finished area above ground: 3,512
- Finished area below ground: 1,732
Video & virtual tour
Property
Parking
- Total spaces: 2
- Parking features: Oversized
- Attached garage spaces: 2
- Details: Garage Type: Attached
Accessibility
- Accessibility features: Level Lot, Main Floor Bath, Accessible Bedroom
Features
- Levels: Two
- Stories: 2
- Patio & porch: Patio
- Has private pool: Yes
- Pool features: Private
- Has spa: Yes
- Has view: Yes
- View description: Hills
Lot
- Size: 0.29 Acres
- Features: Curbs, Sidewalks, Lawn Sprinkler System, Cul-De-Sac, Level, Within City Limits
Details
- Parcel number: R0001873
- Zoning: RES
- Special conditions: Private Owner
Construction
Type & style
- Home type: SingleFamily
- Property subtype: Residential-Detached, Residential
Materials
- Wood/Frame, Brick
- Roof: Composition,Rubber
Condition
- Not New, Previously Owned
- New construction: No
- Year built: 2023
Utilities & green energy
- Electric: Electric
- Gas: Natural Gas
- Sewer: City Sewer
- Water: City Water, Boulder Water
- Utilities for property: Natural Gas Available, Electricity Available, Cable Available
Green energy
- Energy efficient items: Southern Exposure
- Energy generation: Solar PV Owned
Community & HOA
Community
- Subdivision: Northwest Boulder
HOA
- Has HOA: No
Location
- Region: Boulder
Financial & listing details
- Price per square foot: $2,098/sqft
- Tax assessed value: $5,069,939
- Annual tax amount: $29,529
- Date on market: 4/23/2025
- Listing terms: Cash,Conventional
- Exclusions: Seller's Personal Property And/Or Staging Items. Flat Files In Office.
- Electric utility on property: Yes
- Road surface type: Paved, Asphalt