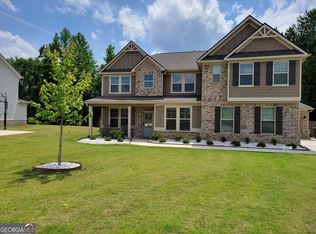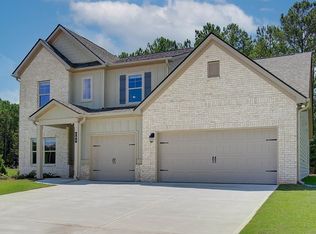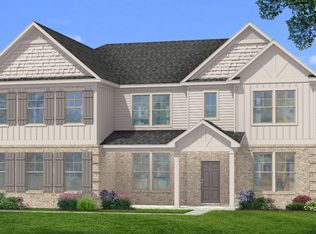Closed
$538,035
440 Lothbury Ave, Locust Grove, GA 30248
4beds
--sqft
Single Family Residence
Built in 2024
-- sqft lot
$504,000 Zestimate®
$--/sqft
$3,865 Estimated rent
Home value
$504,000
$449,000 - $564,000
$3,865/mo
Zestimate® history
Loading...
Owner options
Explore your selling options
What's special
Welcome home to Kingston in sought after gated community in Locust Grove built by DRB Homes! No detail is left behind in this beautiful single-family home featuring an exquisite craftsman exterior. Our spacious Lauren II on a slab features 4 bedrooms, 3 full bathrooms and a half a bath. Owner's suite on main with a large shower and separate soaking tub. Coffered ceilings in dining room. Gourmet kitchen with quartz countertops, and an expansive kitchen island, with beautiful cabinets, stainless steel appliances and a spacious walk-in pantry. Upstairs you will find a welcoming loft, and large media room, 2 and 3-car garage, and wooded backyard. Please note: The main photo is of the actual home, but the interior photos/virtual tours are of a decorated model or spec home. Generous incentive towards closing cost with approved lender. Future amenities including a clubhouse and pool. Broker and buyer incentive available.
Zillow last checked: 8 hours ago
Listing updated: May 30, 2025 at 10:39am
Listed by:
Dell Wiggins 404-583-8740,
DRB Group Georgia LLC,
Neva Ferrell 770-361-0654,
DRB Group Georgia LLC
Bought with:
Raveen Stinson, 422889
eXp Realty
Source: GAMLS,MLS#: 10247225
Facts & features
Interior
Bedrooms & bathrooms
- Bedrooms: 4
- Bathrooms: 4
- Full bathrooms: 3
- 1/2 bathrooms: 1
- Main level bathrooms: 1
- Main level bedrooms: 1
Dining room
- Features: L Shaped
Kitchen
- Features: Breakfast Area, Kitchen Island, Pantry, Walk-in Pantry
Heating
- Central, Forced Air
Cooling
- Ceiling Fan(s), Central Air
Appliances
- Included: Cooktop, Dishwasher, Disposal, Microwave, Oven, Stainless Steel Appliance(s)
- Laundry: Laundry Closet
Features
- Separate Shower, Master On Main Level
- Flooring: Tile, Carpet, Vinyl
- Basement: None
- Has fireplace: Yes
- Fireplace features: Family Room
- Common walls with other units/homes: No Common Walls
Interior area
- Total structure area: 0
- Finished area above ground: 0
- Finished area below ground: 0
Property
Parking
- Parking features: Garage Door Opener, Kitchen Level, Parking Pad
- Has garage: Yes
- Has uncovered spaces: Yes
Features
- Levels: Two
- Stories: 2
- Patio & porch: Patio
- Body of water: None
Lot
- Features: Level
Details
- Parcel number: 0.0
Construction
Type & style
- Home type: SingleFamily
- Architectural style: Craftsman
- Property subtype: Single Family Residence
Materials
- Concrete
- Foundation: Slab
- Roof: Composition
Condition
- To Be Built
- New construction: Yes
- Year built: 2024
Details
- Warranty included: Yes
Utilities & green energy
- Sewer: Public Sewer
- Water: Public
- Utilities for property: Underground Utilities
Community & neighborhood
Security
- Security features: Gated Community
Community
- Community features: Gated
Location
- Region: Locust Grove
- Subdivision: Kingston
HOA & financial
HOA
- Has HOA: Yes
- HOA fee: $500 annually
- Services included: None
Other
Other facts
- Listing agreement: Exclusive Right To Sell
Price history
| Date | Event | Price |
|---|---|---|
| 6/28/2024 | Sold | $538,035 |
Source: | ||
| 5/19/2024 | Pending sale | $538,035+2.4% |
Source: | ||
| 4/24/2024 | Price change | $525,535+0.5% |
Source: | ||
| 4/20/2024 | Price change | $523,035+0.1% |
Source: | ||
| 4/9/2024 | Price change | $522,535+0.5% |
Source: | ||
Public tax history
| Year | Property taxes | Tax assessment |
|---|---|---|
| 2024 | $954 | $24,000 |
Find assessor info on the county website
Neighborhood: 30248
Nearby schools
GreatSchools rating
- 2/10Bethlehem Elementary SchoolGrades: PK-5Distance: 2.4 mi
- 4/10Luella Middle SchoolGrades: 6-8Distance: 2.6 mi
- 4/10Luella High SchoolGrades: 9-12Distance: 2.7 mi
Schools provided by the listing agent
- Elementary: Bethlehem
- Middle: Luella
- High: Luella
Source: GAMLS. This data may not be complete. We recommend contacting the local school district to confirm school assignments for this home.
Get a cash offer in 3 minutes
Find out how much your home could sell for in as little as 3 minutes with a no-obligation cash offer.
Estimated market value
$504,000
Get a cash offer in 3 minutes
Find out how much your home could sell for in as little as 3 minutes with a no-obligation cash offer.
Estimated market value
$504,000


