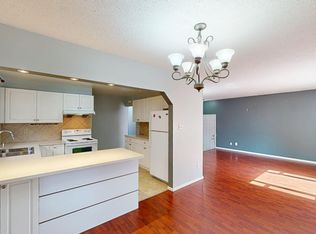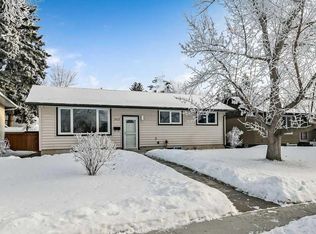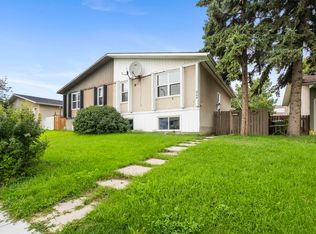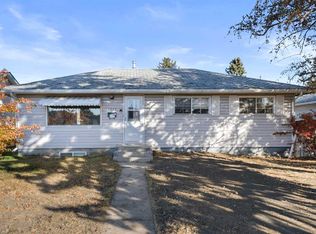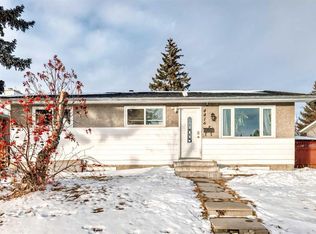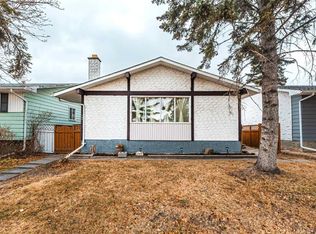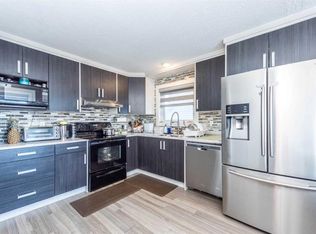440 N Foritana Rd SE, Calgary, AB T2A 2B6
What's special
- 92 days |
- 259 |
- 7 |
Zillow last checked: 8 hours ago
Listing updated: December 31, 2025 at 04:15am
Gurpreet Ghuttora, Associate,
Real Broker
Facts & features
Interior
Bedrooms & bathrooms
- Bedrooms: 5
- Bathrooms: 2
- Full bathrooms: 2
Other
- Level: Main
- Dimensions: 11`11" x 9`11"
Bedroom
- Level: Main
- Dimensions: 9`3" x 8`11"
Bedroom
- Level: Main
- Dimensions: 9`3" x 8`11"
Bedroom
- Level: Basement
- Dimensions: 10`9" x 13`5"
Bedroom
- Level: Basement
- Dimensions: 12`8" x 13`9"
Other
- Level: Main
- Dimensions: 0`0" x 0`0"
Other
- Level: Basement
Dining room
- Level: Main
- Dimensions: 12`2" x 8`10"
Family room
- Level: Basement
- Dimensions: 10`9" x 24`4"
Kitchen
- Level: Main
- Dimensions: 15`5" x 12`3"
Living room
- Level: Main
- Dimensions: 13`0" x 18`0"
Heating
- Forced Air
Cooling
- None
Appliances
- Included: Dishwasher, Electric Stove, Range Hood, Refrigerator, Washer/Dryer
- Laundry: In Basement
Features
- Kitchen Island, No Animal Home, No Smoking Home, Quartz Counters
- Flooring: Carpet, Ceramic Tile, Laminate
- Basement: Full
- Has fireplace: No
Interior area
- Total interior livable area: 1,057 sqft
- Finished area above ground: 1,057
- Finished area below ground: 986
Property
Parking
- Total spaces: 2
- Parking features: Single Garage Attached
- Attached garage spaces: 1
Features
- Levels: One
- Stories: 1
- Patio & porch: Deck
- Exterior features: Private Entrance, Private Yard
- Fencing: Fenced
- Frontage length: 16.46M 54`0"
Lot
- Size: 5,662.8 Square Feet
- Features: Back Lane, Rectangular Lot
Details
- Parcel number: 101454099
- Zoning: R-CG
Construction
Type & style
- Home type: SingleFamily
- Architectural style: Bungalow
- Property subtype: Single Family Residence
Materials
- Brick, Stucco
- Foundation: Concrete Perimeter
- Roof: Asphalt Shingle
Condition
- New construction: No
- Year built: 1965
Community & HOA
Community
- Features: Park, Playground, Sidewalks, Street Lights
- Subdivision: Forest Heights
HOA
- Has HOA: No
Location
- Region: Calgary
Financial & listing details
- Price per square foot: C$473/sqft
- Date on market: 10/7/2025
- Inclusions: N/A
(855) 623-6900
By pressing Contact Agent, you agree that the real estate professional identified above may call/text you about your search, which may involve use of automated means and pre-recorded/artificial voices. You don't need to consent as a condition of buying any property, goods, or services. Message/data rates may apply. You also agree to our Terms of Use. Zillow does not endorse any real estate professionals. We may share information about your recent and future site activity with your agent to help them understand what you're looking for in a home.
Price history
Price history
Price history is unavailable.
Public tax history
Public tax history
Tax history is unavailable.Climate risks
Neighborhood: Forest Heights
Nearby schools
GreatSchools rating
No schools nearby
We couldn't find any schools near this home.
- Loading
