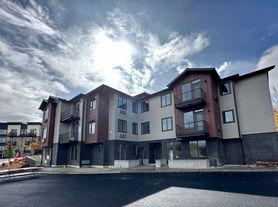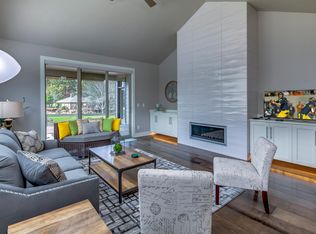Welcome to this stunning recently remodeled 4-bedroom, 3-bathroom home located just off the river. In addition to the charm of Old Bend, this property boasts a range of high-quality amenities including a hot tub. Step inside to find beautiful wood floors that add warmth to the spacious living areas. The home is filled with an abundance of natural light, creating a warm and inviting atmosphere. The kitchen is equipped with Energy Star appliances, ensuring efficiency while you cook up your favorite meals. After a long day, retreat to the private hot tub for a relaxing soak. Conveniently located are nearby restaurants, bars, and shops. Experience the perfect blend of comfort and convenience in this remarkable Bend home. Available for 3-6 month lease.
House for rent
$4,250/mo
440 NW Riverfront St, Bend, OR 97703
4beds
1,753sqft
Price may not include required fees and charges.
Single family residence
Available now
Dogs OK
What's special
Hot tubPrivate hot tubEnergy star appliancesAbundance of natural lightBeautiful wood floors
- 13 days |
- -- |
- -- |
Travel times
Looking to buy when your lease ends?
Consider a first-time homebuyer savings account designed to grow your down payment with up to a 6% match & a competitive APY.
Facts & features
Interior
Bedrooms & bathrooms
- Bedrooms: 4
- Bathrooms: 3
- Full bathrooms: 3
Features
- Flooring: Wood
Interior area
- Total interior livable area: 1,753 sqft
Property
Parking
- Details: Contact manager
Features
- Exterior features: Energy Star Appliances, Flooring: Wood, Natural Light, Walkable
- Has spa: Yes
- Spa features: Hottub Spa
Details
- Parcel number: 171231DD11600
Construction
Type & style
- Home type: SingleFamily
- Property subtype: Single Family Residence
Community & HOA
Location
- Region: Bend
Financial & listing details
- Lease term: Contact For Details
Price history
| Date | Event | Price |
|---|---|---|
| 11/15/2025 | Price change | $4,250-6.6%$2/sqft |
Source: Zillow Rentals | ||
| 11/13/2025 | Price change | $4,550-6.2%$3/sqft |
Source: Zillow Rentals | ||
| 11/7/2025 | Listed for rent | $4,850$3/sqft |
Source: Zillow Rentals | ||
| 10/30/2025 | Sold | $1,000,000-9%$570/sqft |
Source: | ||
| 10/13/2025 | Pending sale | $1,099,000$627/sqft |
Source: | ||

