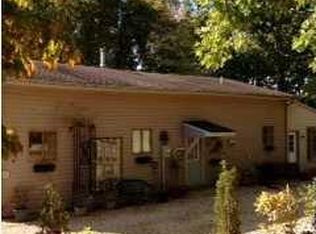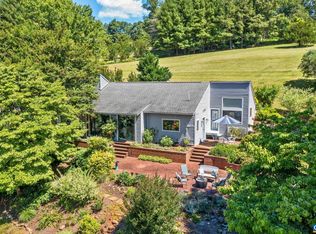Closed
$470,000
440 Rainbow Ridge Rd, Faber, VA 22938
3beds
2,017sqft
Single Family Residence
Built in 1984
2.98 Acres Lot
$473,800 Zestimate®
$233/sqft
$2,222 Estimated rent
Home value
$473,800
Estimated sales range
Not available
$2,222/mo
Zestimate® history
Loading...
Owner options
Explore your selling options
What's special
Just 6 miles to Nellysford town hub and half hour to Charlottesville! Beautiful location within minutes of Nelson 151 Wine and Brew Trail, Wintergreen, and endless recreation. Ideal for anyone NOT wanting a cookie cutter home and also valuing a spacious workshop, no home owners association restrictions, and ability to garden or have animals such as chickens. Fiber optic internet has already been routed to property. Make this your full time residence, vacation getaway or investment rental (short term rentals are permitted!). Enjoy mountain views from the property to include the Wintergreen ridge line and ski slopes which become panoramic as seasons change. Extras: passive solar design, energy efficient (low power bills), two wood burning fireplaces and Jotul wood stove, spacious living room with vaulted ceiling, optional 3rd bedroom (no closet; 2Br septic), home office, screened porch, decks with privacy and shade tree canopy, dog run off of workshop (with electric and heat), carport for large vehicle, 30 amp RV pad, and many recent improvements to include: kitchen appliances (2020), Luxury vinyl flooring, 8” gutters, HVAC system (2021), and shed (2022). Property owners agreement is just for road maintenance and has NO restrictions
Zillow last checked: 8 hours ago
Listing updated: September 29, 2025 at 07:34am
Listed by:
MARLO ALLEN 434-996-3525,
MOUNTAIN AREA NEST REALTY
Bought with:
ANDREA B HUBBELL, 0225224491
CORE REAL ESTATE PARTNERS LLC
Source: CAAR,MLS#: 665628 Originating MLS: Charlottesville Area Association of Realtors
Originating MLS: Charlottesville Area Association of Realtors
Facts & features
Interior
Bedrooms & bathrooms
- Bedrooms: 3
- Bathrooms: 2
- Full bathrooms: 2
- Main level bathrooms: 1
- Main level bedrooms: 1
Primary bedroom
- Level: Second
Bedroom
- Level: First
Bedroom
- Level: Second
Primary bathroom
- Level: Second
Bathroom
- Level: First
Dining room
- Level: First
Foyer
- Level: First
Kitchen
- Level: First
Laundry
- Level: Second
Living room
- Level: First
Office
- Level: Second
Heating
- Electric, Heat Pump, Passive Solar
Cooling
- Central Air, Heat Pump
Appliances
- Included: Dishwasher, ENERGY STAR Qualified Refrigerator, Electric Range, Refrigerator, Dryer, Washer
Features
- Attic, Permanent Attic Stairs, Sitting Area in Primary, Walk-In Closet(s), Breakfast Bar, Entrance Foyer, Home Office, Recessed Lighting, Vaulted Ceiling(s)
- Flooring: Luxury Vinyl Plank, Slate
- Windows: Screens, Tilt-In Windows
- Has basement: No
- Attic: Permanent Stairs
- Has fireplace: Yes
- Fireplace features: EPA Certified Wood Stove, Glass Doors, Masonry, Multiple, Wood Burning, Wood BurningStove
Interior area
- Total structure area: 2,593
- Total interior livable area: 2,017 sqft
- Finished area above ground: 2,017
- Finished area below ground: 0
Property
Parking
- Total spaces: 1
- Parking features: Carport, Garage Faces Front, Gravel
- Carport spaces: 1
Features
- Levels: Two
- Stories: 2
- Patio & porch: Deck, Porch, Screened
- Exterior features: Dog Run, Fence, Mature Trees/Landscape, Porch
- Fencing: Wire,Partial
- Has view: Yes
- View description: Mountain(s), Panoramic, Trees/Woods
Lot
- Size: 2.98 Acres
- Features: Garden, Partially Cleared, Private, Wooded
Details
- Additional structures: Workshop
- Parcel number: 33 5 13A
- Zoning description: A-1 Agricultural
Construction
Type & style
- Home type: SingleFamily
- Architectural style: Contemporary
- Property subtype: Single Family Residence
Materials
- Stick Built, Vinyl Siding
- Foundation: Block, Poured, Slab
- Roof: Composition,Shingle
Condition
- New construction: No
- Year built: 1984
Details
- Builder name: STAGE BRIDGE CO.
Utilities & green energy
- Sewer: Septic Tank
- Water: Private, Well
- Utilities for property: Fiber Optic Available, None
Community & neighborhood
Security
- Security features: Carbon Monoxide Detector(s), Dead Bolt(s), Smoke Detector(s)
Community
- Community features: Stream
Location
- Region: Faber
- Subdivision: NEWLANDS
Price history
| Date | Event | Price |
|---|---|---|
| 9/26/2025 | Sold | $470,000-5.8%$233/sqft |
Source: | ||
| 8/26/2025 | Pending sale | $499,000$247/sqft |
Source: | ||
| 8/11/2025 | Price change | $499,000-3.9%$247/sqft |
Source: | ||
| 6/10/2025 | Listed for sale | $519,000+114.9%$257/sqft |
Source: | ||
| 3/12/2020 | Sold | $241,500$120/sqft |
Source: Public Record Report a problem | ||
Public tax history
| Year | Property taxes | Tax assessment |
|---|---|---|
| 2023 | $1,999 | $307,600 |
| 2022 | $1,999 +14.4% | $307,600 +26.7% |
| 2021 | $1,748 | $242,800 |
Find assessor info on the county website
Neighborhood: 22938
Nearby schools
GreatSchools rating
- 7/10Rockfish River Elementary SchoolGrades: PK-5Distance: 5.8 mi
- 8/10Nelson Middle SchoolGrades: 6-8Distance: 9.3 mi
- 4/10Nelson County High SchoolGrades: 9-12Distance: 9.4 mi
Schools provided by the listing agent
- Elementary: Rockfish
- Middle: Nelson
- High: Nelson
Source: CAAR. This data may not be complete. We recommend contacting the local school district to confirm school assignments for this home.
Get pre-qualified for a loan
At Zillow Home Loans, we can pre-qualify you in as little as 5 minutes with no impact to your credit score.An equal housing lender. NMLS #10287.
Sell with ease on Zillow
Get a Zillow Showcase℠ listing at no additional cost and you could sell for —faster.
$473,800
2% more+$9,476
With Zillow Showcase(estimated)$483,276

