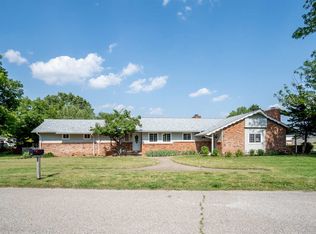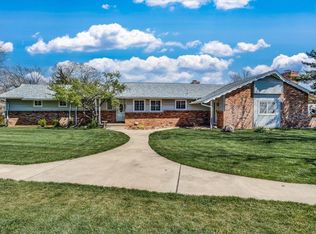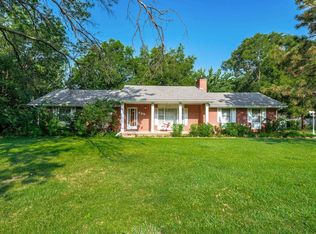Sold
Price Unknown
440 S Howe St, Wichita, KS 67209
4beds
2,800sqft
Single Family Onsite Built
Built in 1959
0.55 Acres Lot
$333,700 Zestimate®
$--/sqft
$2,120 Estimated rent
Home value
$333,700
$304,000 - $367,000
$2,120/mo
Zestimate® history
Loading...
Owner options
Explore your selling options
What's special
PRICE REDUCED $12,400!!! New Improved price of $332,500, make an offer today!!! Have you been searching for that picturesque home….brick exterior, a white picket fence, situated on over a half acre lot? The home you’ve been dreaming of is here! Welcome home to 440 S Howe St. This newly remodeled home is turn key ready! A lovely, covered concrete pathway welcomes you to your front door. Once inside you’ll notice the open floor plan with a bright, expansive living room that opens to the kitchen. If you love to cook you’ll be pleased as punch, as this chef’s dream of a kitchen features new cabinets, quartz countertops, a nice sized pantry for food and appliance storage, and new appliances. Just off the kitchen sits a cozy, family room/den area with built in shelving, and a wood-burning fireplace. The primary suite is located on the main floor and has an ensuite bath that features a floor to ceiling tiled shower, custom cabinets with quartz counters, and a private access door to your backyard deck area. An additional three bedrooms, a generous sized full bath that mimics the primary bath in finish, a main floor laundry room, and a half bath complete your main floor. The basement features a large rec room that has endless possibilities for use as a theatre room, game area, workout room, or a combo of any! There is also an additional laundry room, half bath, a cedar lined storage area, and a larger mechanical storage area...no lack of storage or space in this home! In addition to the beautiful kitchen and bath updates the sellers have installed luxury vinyl and new carpet throughout, upgraded the plumbing to pex, installed a new well pump, and a new pressure tank for the well! The HVAC was replaced approximately 5 years ago. It's sits on a cul-de-sac lot with mature trees, and has plenty of room to add a workshop or additional garage! Conveniently located close to shopping, restaurants, and highway access. All of this wrapped up in a shiny, move in ready bow!!! Come see this darling home, and make it yours today!
Zillow last checked: 8 hours ago
Listing updated: May 28, 2025 at 08:03pm
Listed by:
Jaretta Gilson CELL:316-640-1809,
J.P. Weigand & Sons
Source: SCKMLS,MLS#: 649632
Facts & features
Interior
Bedrooms & bathrooms
- Bedrooms: 4
- Bathrooms: 4
- Full bathrooms: 2
- 1/2 bathrooms: 2
Primary bedroom
- Description: Carpet
- Level: Main
- Area: 176
- Dimensions: 16x11
Bedroom
- Description: Carpet
- Level: Main
- Area: 81
- Dimensions: 9x9
Bedroom
- Description: Carpet
- Level: Main
- Area: 117
- Dimensions: 13x9
Bedroom
- Description: Carpet
- Level: Main
- Area: 72
- Dimensions: 9x8
Family room
- Description: Carpet
- Level: Basement
- Area: 340
- Dimensions: 17x20
Foyer
- Level: Main
- Area: 70
- Dimensions: 10x7
Kitchen
- Description: Luxury Vinyl
- Level: Main
- Area: 126
- Dimensions: 9x14
Laundry
- Description: Tile
- Level: Basement
- Area: 36
- Dimensions: 6x6
Laundry
- Description: Luxury Vinyl
- Level: Main
- Area: 35
- Dimensions: 7x5
Living room
- Description: Luxury Vinyl
- Level: Main
- Area: 209
- Dimensions: 19x11
Living room
- Description: Luxury Vinyl
- Level: Main
- Area: 204
- Dimensions: 12x17
Heating
- Natural Gas
Cooling
- Electric
Appliances
- Included: Dishwasher, Disposal, Range
- Laundry: In Basement, Main Level, 220 equipment, Sink
Features
- Cedar Closet(s)
- Basement: Finished
- Number of fireplaces: 1
- Fireplace features: One, Family Room, Kitchen, Wood Burning
Interior area
- Total interior livable area: 2,800 sqft
- Finished area above ground: 2,107
- Finished area below ground: 693
Property
Parking
- Total spaces: 2
- Parking features: Attached
- Garage spaces: 2
Features
- Levels: One
- Stories: 1
Lot
- Size: 0.55 Acres
- Features: Cul-De-Sac
Details
- Parcel number: 0871382702106004.00
Construction
Type & style
- Home type: SingleFamily
- Architectural style: Ranch
- Property subtype: Single Family Onsite Built
Materials
- Brick
- Foundation: Partial, No Egress Window(s)
- Roof: Composition
Condition
- Year built: 1959
Utilities & green energy
- Gas: Natural Gas Available
- Water: Private
- Utilities for property: Sewer Available, Natural Gas Available
Community & neighborhood
Location
- Region: Wichita
- Subdivision: WESTERLEA VILLAGE
HOA & financial
HOA
- Has HOA: No
Other
Other facts
- Ownership: Individual
Price history
Price history is unavailable.
Public tax history
Tax history is unavailable.
Neighborhood: 67209
Nearby schools
GreatSchools rating
- 5/10Benton Elementary SchoolGrades: PK-5Distance: 0.8 mi
- NALevy Sp Ed CenterGrades: 1-12Distance: 1.1 mi
- 5/10Wilbur Middle SchoolGrades: 6-8Distance: 1.4 mi
Schools provided by the listing agent
- Elementary: Benton
- Middle: Wilbur
- High: Northwest
Source: SCKMLS. This data may not be complete. We recommend contacting the local school district to confirm school assignments for this home.


