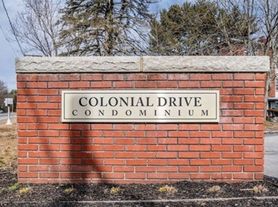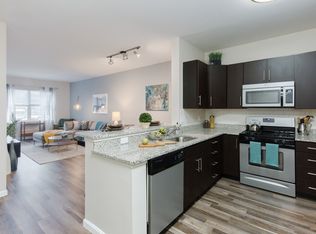PRIME SOUTH MAIN STREET ANDOVER LOCATION! This beautiful 3-bedroom, 2.5-bath ranch combines charm, comfort, and convenience in a highly desirable setting. The open-concept living, dining, and kitchen areas feature gleaming hardwood floors and a cozy fireplace, ideal for everyday living and entertaining. The updated kitchen impresses with quartz countertops, stainless steel appliances, custom cabinetry, and direct access to a newer deck overlooking a private backyard. The partially finished lower level adds valuable living space with a family room, office, full bath, laundry area, ample storage, and walkout access to a 1-car garage. Recent updates include a new roof, furnace, windows, and central air, making this home truly move-in ready. Just minutes from Routes 125 & 93, shops, and Andover's vibrant downtown. DON'T MISS THIS OPPORTUNITY TO MAKE THIS LOVELY HOME YOURS!
House for rent
$3,400/mo
Fees may apply
440 S Main St #440, Andover, MA 01810
3beds
1,252sqft
Price may not include required fees and charges.
Singlefamily
Available now
-- Pets
-- A/C
Bathroom - 3/4 laundry
2 Parking spaces parking
Oil, forced air, fireplace
What's special
Cozy fireplaceLaundry areaNewer deckPrivate backyardFamily roomUpdated kitchenPartially finished lower level
- 3 hours |
- -- |
- -- |
Travel times
Looking to buy when your lease ends?
Consider a first-time homebuyer savings account designed to grow your down payment with up to a 6% match & a competitive APY.
Facts & features
Interior
Bedrooms & bathrooms
- Bedrooms: 3
- Bathrooms: 3
- Full bathrooms: 2
- 1/2 bathrooms: 1
Rooms
- Room types: Office
Heating
- Oil, Forced Air, Fireplace
Appliances
- Laundry: Bathroom - 3/4, Flooring - Hardwood, Hookups, In Basement, In Building, Washer Hookup
Features
- Office, Recessed Lighting, Single Living Level
- Flooring: Carpet
- Has fireplace: Yes
Interior area
- Total interior livable area: 1,252 sqft
Property
Parking
- Total spaces: 2
- Parking features: Covered
- Details: Contact manager
Features
- Patio & porch: Deck
- Exterior features: Bathroom - 3/4, Bay/Bow/Box, Deck - Composite, Flooring - Hardwood, Garden, Heating system: Forced Air, Heating: Oil, Highway Access, House of Worship, In Basement, In Building, Living Room, Medical Facility, Office, Park, Pets - Yes w/ Restrictions, Professional Landscaping, Public School, Public Transportation, Rain Gutters, Recessed Lighting, Sewage included in rent, Shopping, Single Living Level, Walk/Jog Trails, Washer Hookup, Water included in rent
Lot
- Features: Near Public Transit
Details
- Parcel number: M:00063 B:00051 L:00000,1839500
Construction
Type & style
- Home type: SingleFamily
- Property subtype: SingleFamily
Condition
- Year built: 1957
Utilities & green energy
- Utilities for property: Sewage, Water
Community & HOA
Location
- Region: Andover
Financial & listing details
- Lease term: Term of Rental(12)
Price history
| Date | Event | Price |
|---|---|---|
| 11/7/2025 | Listed for rent | $3,400$3/sqft |
Source: MLS PIN #73452798 | ||
| 9/29/2023 | Listing removed | -- |
Source: MLS PIN #73152628 | ||
| 8/27/2023 | Listed for rent | $3,400$3/sqft |
Source: MLS PIN #73152628 | ||

