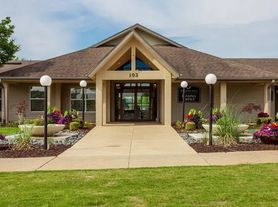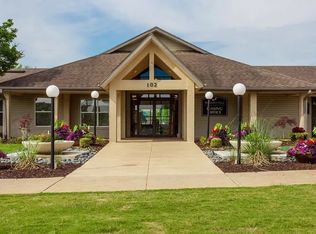This stunning townhome is conveniently located outside of Gate 7, just minutes from dining and entertainment at Town Madison. Open floor plan with a gorgeous kitchen featuring gas cooktop, large eat-in island, stainless steel appliances, & amazing tile backsplash. Living room has shiplap gas fireplace. Isolated primary room with en suite bath features trey ceiling, recessed lighting, and ceiling fan. Primary bath has soaker tub, separate shower, and a huge walk in closet. Washer and dryer included and dining room table/chairs. Pets case by case. Apply online. $60 app fee 18 and older. We DO NOT market on Facebook or Craig's List.
Properties marked with this icon are provided courtesy of the Valley MLS IDX Database. Some or all of the listings displayed may not belong to the firm whose website is being visited.
All information provided is deemed reliable but is not guaranteed and should be independently verified.
Copyright 2022 Valley MLS
Townhouse for rent
$2,200/mo
440 Tillane Park Cir SW, Huntsville, AL 35824
3beds
1,874sqft
Price may not include required fees and charges.
Townhouse
Available now
-- Pets
Central air
-- Laundry
-- Parking
Central, fireplace
What's special
Shiplap gas fireplaceLarge eat-in islandSoaker tubTrey ceilingEn suite bathGorgeous kitchenGas cooktop
- 13 days |
- -- |
- -- |
Travel times
Renting now? Get $1,000 closer to owning
Unlock a $400 renter bonus, plus up to a $600 savings match when you open a Foyer+ account.
Offers by Foyer; terms for both apply. Details on landing page.
Facts & features
Interior
Bedrooms & bathrooms
- Bedrooms: 3
- Bathrooms: 2
- Full bathrooms: 2
Heating
- Central, Fireplace
Cooling
- Central Air
Appliances
- Included: Dishwasher, Disposal, Microwave, Oven, Refrigerator, Stove
Features
- Walk In Closet
- Has fireplace: Yes
Interior area
- Total interior livable area: 1,874 sqft
Property
Parking
- Details: Contact manager
Features
- Exterior features: Architecture Style: Ranch Rambler, Garage-Two Car, Gardener included in rent, Gas Log, Heating system: Central 1, One, Walk In Closet
Details
- Parcel number: 1608340000011023
Construction
Type & style
- Home type: Townhouse
- Architectural style: RanchRambler
- Property subtype: Townhouse
Condition
- Year built: 2022
Community & HOA
Location
- Region: Huntsville
Financial & listing details
- Lease term: 12 Months
Price history
| Date | Event | Price |
|---|---|---|
| 9/24/2025 | Listed for rent | $2,200$1/sqft |
Source: ValleyMLS #21899893 | ||
| 8/24/2023 | Listing removed | -- |
Source: ValleyMLS #1837466 | ||
| 6/27/2023 | Listed for rent | $2,200$1/sqft |
Source: ValleyMLS #1837466 | ||
| 3/28/2023 | Sold | $337,925$180/sqft |
Source: | ||
| 9/8/2022 | Pending sale | $337,925$180/sqft |
Source: | ||

