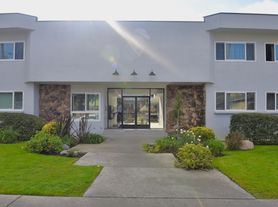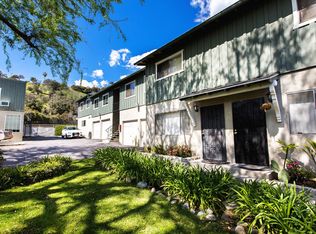Step into this beautifully updated 2-bedroom, 2-bath apartment in the heart of Glendale. Offering 952 sq. ft. of thoughtfully designed living space, this front unit welcomes you with abundant natural light, a stunning brick gas fireplace, and a custom built-in bar perfect for entertaining. The remodeled kitchen features sleek stainless steel appliances, recessed lighting, and laminate flooring that flows seamlessly throughout. Enjoy Central Air & Heat throughout the apartment.
Both bedrooms open directly to a massive private back patio, creating an effortless indoor-outdoor lifestyle rarely found in apartment living. Storage is never an issue, with multiple oversized walk-in closets providing room for everything. The gated community includes 2 underground parking spaces and convenient on-site laundry facilities.
Located just seconds from Glenoaks Blvd and minutes from the Galleria, Americana, and downtown Glendale, this residence offers unmatched access to shopping, dining, freeways, Glendale Memorial Hospital, and Glendale Community College. With top-rated schools nearby and very few vacancies in this highly coveted building, this is a rare opportunity to call Glendale's best location home.
Call/text: 626-SixFiveEight-9201 For Showings and details.
Apartment for rent
$3,500/mo
440 W Dryden St APT A, Glendale, CA 91202
2beds
952sqft
Price may not include required fees and charges.
Multifamily
Available now
Cats, small dogs OK
Central air
Common area laundry
4 Garage spaces parking
Central, forced air, fireplace
What's special
Stunning brick gas fireplaceFront unitAbundant natural lightOversized walk-in closetsSleek stainless steel appliancesCustom built-in barRecessed lighting
- 7 days
- on Zillow |
- -- |
- -- |
Travel times
Looking to buy when your lease ends?
Consider a first-time homebuyer savings account designed to grow your down payment with up to a 6% match & 3.83% APY.
Facts & features
Interior
Bedrooms & bathrooms
- Bedrooms: 2
- Bathrooms: 2
- Full bathrooms: 2
Rooms
- Room types: Dining Room
Heating
- Central, Forced Air, Fireplace
Cooling
- Central Air
Appliances
- Included: Disposal, Freezer, Range, Refrigerator
- Laundry: Common Area, In Unit, Laundry Room, Shared
Features
- All Bedrooms Down, Separate/Formal Dining Room, Walk-In Closet(s)
- Flooring: Laminate
- Has fireplace: Yes
Interior area
- Total interior livable area: 952 sqft
Property
Parking
- Total spaces: 4
- Parking features: Carport, Garage, Covered
- Has garage: Yes
- Has carport: Yes
- Details: Contact manager
Features
- Stories: 3
- Exterior features: Contact manager
- Has view: Yes
- View description: Contact manager
Construction
Type & style
- Home type: MultiFamily
- Property subtype: MultiFamily
Condition
- Year built: 1985
Utilities & green energy
- Utilities for property: Garbage, Sewage, Water
Building
Management
- Pets allowed: Yes
Community & HOA
Community
- Security: Gated Community
Location
- Region: Glendale
Financial & listing details
- Lease term: 12 Months
Price history
| Date | Event | Price |
|---|---|---|
| 9/28/2025 | Listed for rent | $3,500$4/sqft |
Source: CRMLS #AR25227244 | ||

