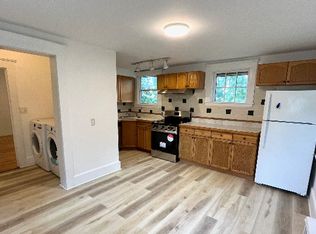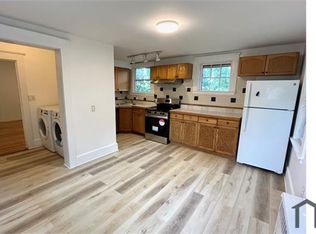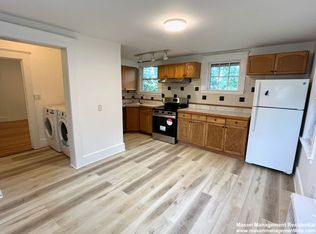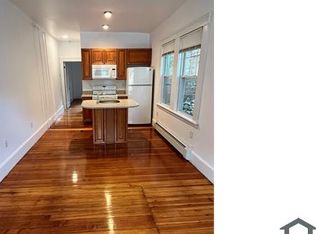Sold for $870,000
$870,000
440 Waverley Oaks Rd, Waltham, MA 02452
5beds
2,634sqft
Single Family Residence
Built in 1966
9,701 Square Feet Lot
$987,400 Zestimate®
$330/sqft
$4,768 Estimated rent
Home value
$987,400
$918,000 - $1.07M
$4,768/mo
Zestimate® history
Loading...
Owner options
Explore your selling options
What's special
Beautiful and spacious 5 bed 2 bath 2,600+ square foot home in a great location with everything you need close by! Less than 7 miles to Boston with a 2 minute drive to Waverley Station and an 8 minute drive to 95 and route 2; you can get anywhere you need to go and FAST. Entertain in your oversized kitchen with HUGE island and sparkling quartz counter tops, or sit by and read a book at one of your 3 fireplaces in the home! Top floor includes the kitchen, a full bathroom, 3 bedrooms, a large living area, and a bonus room that can be used for a kids play area or home office. The lower level offers the potential for an in-law apartment with an additional bathroom, kitchen, storage areas, and walkout access. Other recent updates to the home include 1 year old roof and newly redone hardwood floors. Large garden area in backyard for those who have a green thumb. Large shed outside is great for additional storage space or any of your gardening tools. Don't miss this opportunity!
Zillow last checked: 8 hours ago
Listing updated: October 02, 2023 at 08:38pm
Listed by:
John McCue 339-222-2419,
Unlock Real Estate 781-790-3605
Bought with:
Ligia Garcia
Coldwell Banker Realty - Waltham
Source: MLS PIN,MLS#: 73138569
Facts & features
Interior
Bedrooms & bathrooms
- Bedrooms: 5
- Bathrooms: 2
- Full bathrooms: 2
Primary bathroom
- Features: No
Heating
- Baseboard, Oil
Cooling
- Central Air
Appliances
- Included: Water Heater, Range, Dishwasher, Disposal, Microwave, Refrigerator, Freezer, Washer, Dryer, Plumbed For Ice Maker
- Laundry: Electric Dryer Hookup, Washer Hookup
Features
- Internet Available - Unknown
- Flooring: Tile, Vinyl, Hardwood
- Doors: Insulated Doors, Storm Door(s)
- Windows: Insulated Windows, Screens
- Basement: Full,Finished,Walk-Out Access,Interior Entry
- Number of fireplaces: 3
Interior area
- Total structure area: 2,634
- Total interior livable area: 2,634 sqft
Property
Parking
- Total spaces: 3
- Parking features: Paved Drive, Off Street, Paved
- Uncovered spaces: 3
Features
- Patio & porch: Porch, Deck, Covered
- Exterior features: Porch, Deck, Covered Patio/Deck, Balcony, Rain Gutters, Storage, Screens, Fenced Yard, Garden
- Fencing: Fenced/Enclosed,Fenced
Lot
- Size: 9,701 sqft
- Features: Corner Lot
Details
- Parcel number: R046 010 0010,833022
- Zoning: RES
Construction
Type & style
- Home type: SingleFamily
- Architectural style: Raised Ranch
- Property subtype: Single Family Residence
Materials
- Frame, Brick
- Foundation: Concrete Perimeter
- Roof: Shingle
Condition
- Year built: 1966
Utilities & green energy
- Electric: Circuit Breakers, 150 Amp Service
- Sewer: Public Sewer
- Water: Public
- Utilities for property: for Electric Range, for Electric Oven, for Electric Dryer, Washer Hookup, Icemaker Connection
Green energy
- Energy efficient items: Thermostat
Community & neighborhood
Security
- Security features: Security System
Community
- Community features: Public Transportation, Shopping, Tennis Court(s), Park, Walk/Jog Trails, Golf, Medical Facility, Laundromat, Bike Path, Conservation Area, Highway Access, House of Worship, Private School, Public School, T-Station, University, Sidewalks
Location
- Region: Waltham
Other
Other facts
- Road surface type: Paved
Price history
| Date | Event | Price |
|---|---|---|
| 10/2/2023 | Sold | $870,000-0.6%$330/sqft |
Source: MLS PIN #73138569 Report a problem | ||
| 8/25/2023 | Contingent | $874,900$332/sqft |
Source: MLS PIN #73138569 Report a problem | ||
| 8/18/2023 | Price change | $874,900-2.8%$332/sqft |
Source: MLS PIN #73138569 Report a problem | ||
| 8/2/2023 | Price change | $899,900-2.7%$342/sqft |
Source: MLS PIN #73138569 Report a problem | ||
| 7/20/2023 | Listed for sale | $924,900+32.1%$351/sqft |
Source: MLS PIN #73138569 Report a problem | ||
Public tax history
| Year | Property taxes | Tax assessment |
|---|---|---|
| 2025 | $7,486 +5.1% | $762,300 +3.2% |
| 2024 | $7,120 +0.6% | $738,600 +7.7% |
| 2023 | $7,081 -4.5% | $686,100 +3% |
Find assessor info on the county website
Neighborhood: 02452
Nearby schools
GreatSchools rating
- 5/10Northeast Elementary SchoolGrades: PK-5Distance: 1.5 mi
- 7/10John F Kennedy Middle SchoolGrades: 6-8Distance: 1.7 mi
- 3/10Waltham Sr High SchoolGrades: 9-12Distance: 1.5 mi
Schools provided by the listing agent
- Elementary: Northeast
- Middle: Kennedy Middle
- High: Waltham High
Source: MLS PIN. This data may not be complete. We recommend contacting the local school district to confirm school assignments for this home.
Get a cash offer in 3 minutes
Find out how much your home could sell for in as little as 3 minutes with a no-obligation cash offer.
Estimated market value
$987,400



