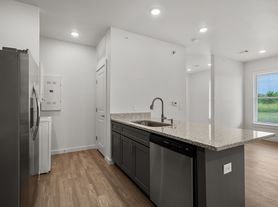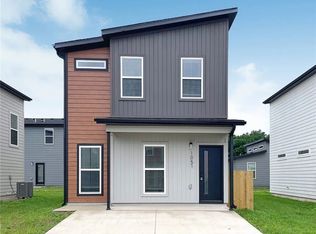Welcome to our home in the heart of Centerton! This beautiful single-level ranch property offers comfort, convenience, and modern style, perfect for families or professionals looking for a peaceful yet connected lifestyle.
Property Features:
3 Spacious Bedrooms & 2 Full Bathrooms Plenty of room for rest, work, or play.
Open Concept Living Area Seamlessly connects the living room, dining, and kitchen, creating an inviting space for everyday living and entertaining.
Modern Kitchen Complete with stainless steel appliances, ample cabinet space, and a large breakfast bar.
Elegant Ceramic Tile Flooring Easy to maintain throughout the main living spaces, with cozy carpet in bedrooms.
Master Suite Features a walk-in closet and private bath with dual vanities.
Two-Car Garage Provides convenient parking and extra storage.
Large Backyard with Patio Perfect for outdoor gatherings, play, or simply relaxing.
Neighborhood & Location:
Located in a quiet, family-friendly community with quick access to shopping, dining, schools, and major highways. Just 10 minutes away from Bentonville Downtown, New Walmart HQ office.
Lease Duration:
Standard: 12-month lease or more
Utilities:
All utilities including electricity, gas, water, trash, and internet are the responsibility of the tenant.
House for rent
Accepts Zillow applications
$1,750/mo
440 Willow Dr, Centerton, AR 72719
3beds
1,445sqft
Price may not include required fees and charges.
Single family residence
Available now
Cats, small dogs OK
Central air
In unit laundry
Attached garage parking
Forced air
What's special
Master suiteSpacious bedroomsLarge backyard with patioModern kitchenElegant ceramic tile flooring
- 24 days |
- -- |
- -- |
Travel times
Facts & features
Interior
Bedrooms & bathrooms
- Bedrooms: 3
- Bathrooms: 2
- Full bathrooms: 2
Heating
- Forced Air
Cooling
- Central Air
Appliances
- Included: Dishwasher, Dryer, Microwave, Oven, Refrigerator, Washer
- Laundry: In Unit
Features
- Walk In Closet
- Flooring: Carpet, Tile
Interior area
- Total interior livable area: 1,445 sqft
Property
Parking
- Parking features: Attached
- Has attached garage: Yes
- Details: Contact manager
Features
- Exterior features: Heating system: Forced Air, Walk In Closet
Details
- Parcel number: 0607321000
Construction
Type & style
- Home type: SingleFamily
- Property subtype: Single Family Residence
Community & HOA
Location
- Region: Centerton
Financial & listing details
- Lease term: 1 Year
Price history
| Date | Event | Price |
|---|---|---|
| 9/16/2025 | Listed for rent | $1,750$1/sqft |
Source: Zillow Rentals | ||
| 3/10/2023 | Sold | $289,950$201/sqft |
Source: | ||
| 2/1/2023 | Listed for sale | $289,950$201/sqft |
Source: | ||

