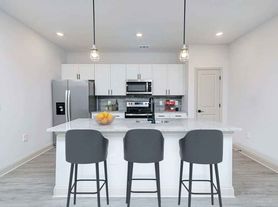Welcome to this stunning new construction home featuring 5-bedrooms, 4-bathrooms, 3-car garage, and spacious covered patio. The main level includes a guest bedroom and full bathroom alongside an open concept floor plan with a formal dining room. The great room opens into the kitchen and separate breakfast area, creating an inviting space for gatherings. The kitchen is highlighted by a large island with bar stool seating and walk-in pantry. This home is a Smart House. Designed to enhance convenience and security. Upstairs, you find the primary suite with a luxurious bathroom featuring a huge tile shower with frameless glass and dual shower heads. Two additional upstairs bedrooms share a hall bathroom. A third secondary bedroom has its own private bath. A media room completes the upper level. Schedule your showing and envision the possibilities of making this exceptional property your new home.
Listings identified with the FMLS IDX logo come from FMLS and are held by brokerage firms other than the owner of this website. The listing brokerage is identified in any listing details. Information is deemed reliable but is not guaranteed. 2025 First Multiple Listing Service, Inc.
House for rent
$2,800/mo
440 Winding Rose Dr, Hoschton, GA 30548
5beds
2,800sqft
Price may not include required fees and charges.
Singlefamily
Available now
Central air
In unit laundry
Attached garage parking
Natural gas, central, fireplace
What's special
- 20 hours |
- -- |
- -- |
Travel times
Looking to buy when your lease ends?
Consider a first-time homebuyer savings account designed to grow your down payment with up to a 6% match & a competitive APY.
Facts & features
Interior
Bedrooms & bathrooms
- Bedrooms: 5
- Bathrooms: 4
- Full bathrooms: 4
Heating
- Natural Gas, Central, Fireplace
Cooling
- Central Air
Appliances
- Included: Dishwasher, Disposal, Microwave, Oven, Stove
- Laundry: In Unit, Laundry Room, Upper Level
Features
- Beamed Ceilings, Double Vanity, Entrance Foyer, High Ceilings 9 ft Main, High Ceilings 9 ft Upper, High Speed Internet, Smart Home, Tray Ceiling(s), Walk-In Closet(s)
- Flooring: Carpet
- Has fireplace: Yes
Interior area
- Total interior livable area: 2,800 sqft
Video & virtual tour
Property
Parking
- Parking features: Attached, Driveway, Garage, Covered
- Has attached garage: Yes
- Details: Contact manager
Features
- Stories: 2
- Exterior features: Contact manager
Details
- Parcel number: 0.0
Construction
Type & style
- Home type: SingleFamily
- Property subtype: SingleFamily
Materials
- Roof: Shake Shingle
Condition
- Year built: 2025
Community & HOA
Location
- Region: Hoschton
Financial & listing details
- Lease term: 24 Months
Price history
| Date | Event | Price |
|---|---|---|
| 11/18/2025 | Listed for rent | $2,800$1/sqft |
Source: FMLS GA #7682951 | ||
| 10/27/2025 | Listing removed | $519,367$185/sqft |
Source: Chafin Communities | ||
| 9/19/2025 | Price change | $519,367+0%$185/sqft |
Source: Chafin Communities | ||
| 8/12/2025 | Price change | $519,198-7.2%$185/sqft |
Source: Chafin Communities | ||
| 7/2/2025 | Price change | $559,198+0.6%$200/sqft |
Source: Chafin Communities | ||
