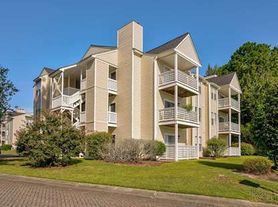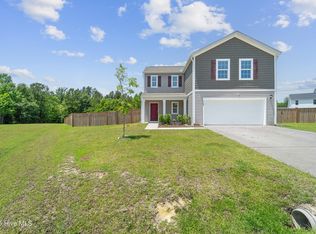Step into your dream rental in the heart of Onslow Bay, a prestigious and popular community, moments away from the vibrance of local life. Perfectly situated, Onslow Bay offers quick access to MCB Camp Lejeune via Piney Green gate, is about 14 miles from New River Air Station, Short 40 Minute drive to popular beaches like Surf City, Emeral Isle and close to schools, shopping, and dining. Introducing a masterpiece of modern design and comfort, featuring three spacious bedrooms, two luxurious baths. Greet your guests in the grand foyer that leads into an expansive living room, complete with a ceiling fan, cozy fireplace, and custom mantel that seamlessly integrates with the stylish kitchen equipped with flat panel staggered cabinets and sleek stainless-steel appliances. The master suite with huge walk-in closet! ceiling fan, dual vanity, separate shower, and a relaxing soaker tub. Bedrooms 2 & 3, spacious and set apart for privacy. The open patio at the rear is the perfect nook for a grill or to enjoy a quiet morning coffee. Water Softener/Filtration System purchased in 2/2022. Access to the community pool
No Smoking. Available 12/01/2025! $1,995/month. $800 security deposit required. Please submit the form on this page or contact Manager for more info.
No Smoking
House for rent
Accepts Zillow applications
$1,995/mo
440 Worsley Way, Jacksonville, NC 28546
3beds
1,794sqft
Price may not include required fees and charges.
Single family residence
Available Mon Dec 1 2025
Cats, small dogs OK
Central air
Hookups laundry
Attached garage parking
Forced air, fireplace
What's special
Cozy fireplaceSpacious bedroomsOpen patioSeparate showerMaster suiteHuge walk-in closetDual vanity
- 8 days |
- -- |
- -- |
Travel times
Facts & features
Interior
Bedrooms & bathrooms
- Bedrooms: 3
- Bathrooms: 2
- Full bathrooms: 2
Heating
- Forced Air, Fireplace
Cooling
- Central Air
Appliances
- Included: Dishwasher, Microwave, Oven, Refrigerator, WD Hookup
- Laundry: Hookups
Features
- WD Hookup, Walk In Closet
- Flooring: Carpet
- Has fireplace: Yes
Interior area
- Total interior livable area: 1,794 sqft
Property
Parking
- Parking features: Attached
- Has attached garage: Yes
- Details: Contact manager
Features
- Exterior features: Heating system: Forced Air, LVP Flooring, Walk In Closet, Water Softener
Details
- Parcel number: 166027
Construction
Type & style
- Home type: SingleFamily
- Property subtype: Single Family Residence
Community & HOA
Location
- Region: Jacksonville
Financial & listing details
- Lease term: 1 Year
Price history
| Date | Event | Price |
|---|---|---|
| 10/20/2025 | Listed for rent | $1,995$1/sqft |
Source: Zillow Rentals | ||
| 7/16/2024 | Listing removed | -- |
Source: Zillow Rentals | ||
| 7/8/2024 | Listed for rent | $1,995$1/sqft |
Source: Zillow Rentals | ||
| 5/19/2023 | Sold | $311,000-2.8%$173/sqft |
Source: | ||
| 4/12/2023 | Pending sale | $319,900$178/sqft |
Source: | ||

