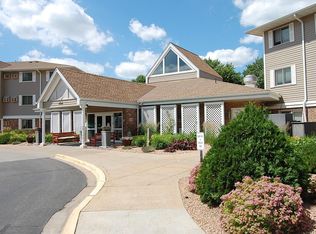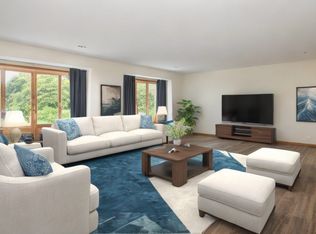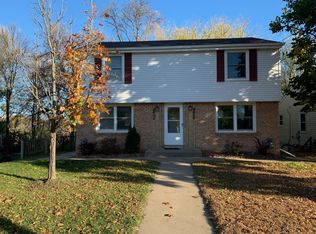Closed
$67,000
4400 36th Ave N APT 152, Robbinsdale, MN 55422
1beds
696sqft
Low Rise
Built in 1985
-- sqft lot
$85,700 Zestimate®
$96/sqft
$1,349 Estimated rent
Home value
$85,700
$76,000 - $96,000
$1,349/mo
Zestimate® history
Loading...
Owner options
Explore your selling options
What's special
Main floor unit that walks out to a 3 season porch and a patio. Overlooks the pond, gazebo, flower gardens and walking trails. 1 Bedroom plus formal dining/office space unit in a desirable 55+ Seniors Building. Not just a condo but a community with a terrific atmosphere and activities. Located just 3 blocks to Hy-vee or Cub, near North Memorial and Downtown Robbinsdale with all of its shopping, restaurants and fun. So many amenities here include: Party room w/Kitchenette, beauty shop, library, guest room for your out-of-town guests and a courtyard patio w/crabapple trees that bloom in the Spring, a pond and a charming gazebo. Walking paths around the building, common garden area and a large lobby where there are friends to meet. The association fee includes taxes and heat!! Buyer to choose new carpet color. Buyer transfer fee of $950.00 plus reasonable closing fees. Subject to Lee Square board approval. No rentals allowed.
Zillow last checked: 8 hours ago
Listing updated: June 13, 2025 at 10:28pm
Listed by:
John W Anderson 612-309-5402,
Twin Oaks Realty, Inc
Bought with:
Alexa Isela Neterer
RE/MAX Results
Source: NorthstarMLS as distributed by MLS GRID,MLS#: 6484585
Facts & features
Interior
Bedrooms & bathrooms
- Bedrooms: 1
- Bathrooms: 1
- Full bathrooms: 1
Bedroom 1
- Level: Main
- Area: 143 Square Feet
- Dimensions: 13 x 11
Dining room
- Level: Main
- Area: 100 Square Feet
- Dimensions: 10 x 10
Kitchen
- Level: Main
- Area: 90 Square Feet
- Dimensions: 10 x 9
Living room
- Level: Main
- Area: 204 Square Feet
- Dimensions: 17 x 12
Patio
- Level: Main
- Area: 112 Square Feet
- Dimensions: 14 x 8
Other
- Level: Main
- Area: 66 Square Feet
- Dimensions: 11 x 6
Heating
- Baseboard, Hot Water
Cooling
- Wall Unit(s)
Appliances
- Included: Dishwasher, Microwave, Range, Refrigerator
- Laundry: Coin-op Laundry Owned
Features
- Basement: None
- Has fireplace: No
Interior area
- Total structure area: 696
- Total interior livable area: 696 sqft
- Finished area above ground: 696
- Finished area below ground: 0
Property
Parking
- Parking features: Assigned, Asphalt, Guest, Underground, Open, Varies by Unit
- Has uncovered spaces: Yes
Accessibility
- Accessibility features: Doors 36"+, Accessible Elevator Installed, Hallways 42"+
Features
- Levels: One
- Stories: 1
- Patio & porch: Patio, Porch
Lot
- Size: 871.20 sqft
- Features: Near Public Transit, Many Trees
Details
- Foundation area: 696
- Parcel number: 0602924430151
- Zoning description: Residential-Single Family
Construction
Type & style
- Home type: Condo
- Property subtype: Low Rise
- Attached to another structure: Yes
Materials
- Brick/Stone, Vinyl Siding
- Roof: Asphalt,Pitched
Condition
- Age of Property: 40
- New construction: No
- Year built: 1985
Utilities & green energy
- Electric: Power Company: Xcel Energy
- Gas: Natural Gas
- Sewer: City Sewer/Connected
- Water: City Water/Connected
Community & neighborhood
Security
- Security features: Fire Sprinkler System
Senior living
- Senior community: Yes
Location
- Region: Robbinsdale
- Subdivision: Co-Op Lee Square Co-Op 0111
HOA & financial
HOA
- Has HOA: Yes
- HOA fee: $784 monthly
- Amenities included: Laundry, Coin-op Laundry Owned, Common Garden, Elevator(s), Fire Sprinkler System, Patio, Security, Trail(s)
- Services included: Maintenance Structure, Hazard Insurance, Heating, Internet, Lawn Care, Maintenance Grounds, Parking, Professional Mgmt, Trash, Shared Amenities, Snow Removal, Taxes, Water
- Association name: Cities Mgmt
- Association phone: 763-522-5095
Price history
| Date | Event | Price |
|---|---|---|
| 6/13/2024 | Sold | $67,000-4.1%$96/sqft |
Source: | ||
| 6/3/2024 | Pending sale | $69,900$100/sqft |
Source: | ||
| 4/18/2024 | Price change | $69,900-5.4%$100/sqft |
Source: | ||
| 2/2/2024 | Listed for sale | $73,900$106/sqft |
Source: | ||
Public tax history
| Year | Property taxes | Tax assessment |
|---|---|---|
| 2025 | $594 +24.5% | $64,500 +6.3% |
| 2024 | $477 -11.1% | $60,700 +16.5% |
| 2023 | $537 -3.9% | $52,100 -11.7% |
Find assessor info on the county website
Neighborhood: 55422
Nearby schools
GreatSchools rating
- 1/10Lakeview Elementary SchoolGrades: PK-5Distance: 1 mi
- 2/10Robbinsdale Middle SchoolGrades: 6-8Distance: 0.5 mi
- 3/10Robbinsdale Cooper Senior High SchoolGrades: 9-12Distance: 2.8 mi

Get pre-qualified for a loan
At Zillow Home Loans, we can pre-qualify you in as little as 5 minutes with no impact to your credit score.An equal housing lender. NMLS #10287.
Sell for more on Zillow
Get a free Zillow Showcase℠ listing and you could sell for .
$85,700
2% more+ $1,714
With Zillow Showcase(estimated)
$87,414

