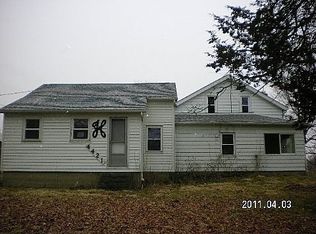Sold
$400,000
4400 Albion Rd, Concord, MI 49237
3beds
2,520sqft
Single Family Residence
Built in 1991
22 Acres Lot
$415,400 Zestimate®
$159/sqft
$2,639 Estimated rent
Home value
$415,400
$370,000 - $465,000
$2,639/mo
Zestimate® history
Loading...
Owner options
Explore your selling options
What's special
Discover the perfect blend of comfort and nature with this delightful 3-bedroom, 3-bathroom ranch home set on 22 acres of wooded and tillable land, (7.71 tillable) backing up to the river. The vaulted living and dining area, featuring a cozy wood-burning fireplace that creates an inviting atmosphere for gatherings and relaxation. Retreat to the primary suite, complete with a luxurious soaker tub and a large walk-in closet. Enjoy the convenience of a main level laundry. The full walkout basement offers additional living space, including a non-conforming 4th bedroom, a full bath, and a spacious family room. Step outside to a large deck with a pergola, perfect for entertaining or enjoying the peaceful surroundings. The property also features a charming gazebo and a patio, enhancing the park- like setting. The 30x40 barn with lean-to provides ample storage or workshop space for all your needs. The land is home to abundant wildlife, and there is a deer path that leads back to the river offering excellent hunting opportunities and scenic views. Don't miss out on the chance to make this exceptional ranch home your own!
Zillow last checked: 8 hours ago
Listing updated: October 31, 2024 at 06:30am
Listed by:
SHERRY HOOD 517-936-9719,
HOWARD HANNA REAL ESTATE SERVI
Bought with:
SHERRY HOOD, 6501372625
HOWARD HANNA REAL ESTATE SERVI
Source: MichRIC,MLS#: 24040290
Facts & features
Interior
Bedrooms & bathrooms
- Bedrooms: 3
- Bathrooms: 3
- Full bathrooms: 3
- Main level bedrooms: 3
Primary bedroom
- Level: Main
- Area: 169
- Dimensions: 13.00 x 13.00
Bedroom 2
- Level: Main
- Area: 132
- Dimensions: 11.00 x 12.00
Bedroom 3
- Level: Main
- Area: 132
- Dimensions: 11.00 x 12.00
Primary bathroom
- Level: Main
- Area: 72
- Dimensions: 8.00 x 9.00
Dining room
- Level: Main
- Area: 144
- Dimensions: 12.00 x 12.00
Family room
- Level: Basement
- Area: 429
- Dimensions: 13.00 x 33.00
Kitchen
- Level: Main
- Area: 130
- Dimensions: 10.00 x 13.00
Laundry
- Level: Main
- Area: 55
- Dimensions: 5.00 x 11.00
Living room
- Level: Main
- Area: 260
- Dimensions: 13.00 x 20.00
Other
- Description: Non-Conforming Bedroom
- Level: Basement
- Area: 156
- Dimensions: 12.00 x 13.00
Other
- Description: Kitchenette
- Level: Basement
- Area: 182
- Dimensions: 13.00 x 14.00
Heating
- Forced Air
Cooling
- Central Air
Appliances
- Included: Dishwasher, Disposal, Dryer, Range, Refrigerator, Washer, Water Softener Owned
- Laundry: Electric Dryer Hookup, Laundry Room, Main Level
Features
- Ceiling Fan(s), LP Tank Rented
- Windows: Bay/Bow
- Basement: Full,Walk-Out Access
- Number of fireplaces: 1
- Fireplace features: Living Room, Wood Burning
Interior area
- Total structure area: 1,506
- Total interior livable area: 2,520 sqft
- Finished area below ground: 1,014
Property
Parking
- Total spaces: 2
- Parking features: Garage Faces Front, Garage Door Opener, Attached
- Garage spaces: 2
Features
- Stories: 1
- Waterfront features: River
Lot
- Size: 22 Acres
- Dimensions: 710 x 1535 x 733
- Features: Corner Lot, Tillable, Wooded, Wetland Area
Details
- Parcel number: 000112122600702
- Zoning description: Res-AG
Construction
Type & style
- Home type: SingleFamily
- Architectural style: Ranch
- Property subtype: Single Family Residence
Materials
- Vinyl Siding
- Roof: Composition
Condition
- New construction: No
- Year built: 1991
Utilities & green energy
- Gas: LP Tank Rented
- Sewer: Septic Tank
- Water: Well
Community & neighborhood
Location
- Region: Concord
Other
Other facts
- Listing terms: Cash,FHA,VA Loan,USDA Loan,Conventional
- Road surface type: Paved
Price history
| Date | Event | Price |
|---|---|---|
| 10/31/2024 | Sold | $400,000-5.9%$159/sqft |
Source: | ||
| 9/16/2024 | Pending sale | $424,900$169/sqft |
Source: | ||
| 8/26/2024 | Contingent | $424,900$169/sqft |
Source: | ||
| 8/3/2024 | Listed for sale | $424,900$169/sqft |
Source: | ||
Public tax history
| Year | Property taxes | Tax assessment |
|---|---|---|
| 2025 | -- | $198,000 +1.9% |
| 2024 | -- | $194,400 +32.9% |
| 2021 | $3,147 | $146,300 +4% |
Find assessor info on the county website
Neighborhood: 49237
Nearby schools
GreatSchools rating
- 4/10Concord Elementary SchoolGrades: K-5Distance: 2 mi
- 5/10Concord Middle SchoolGrades: 6-8Distance: 2 mi
- 3/10Concord High SchoolGrades: 9-12Distance: 1.9 mi

Get pre-qualified for a loan
At Zillow Home Loans, we can pre-qualify you in as little as 5 minutes with no impact to your credit score.An equal housing lender. NMLS #10287.
