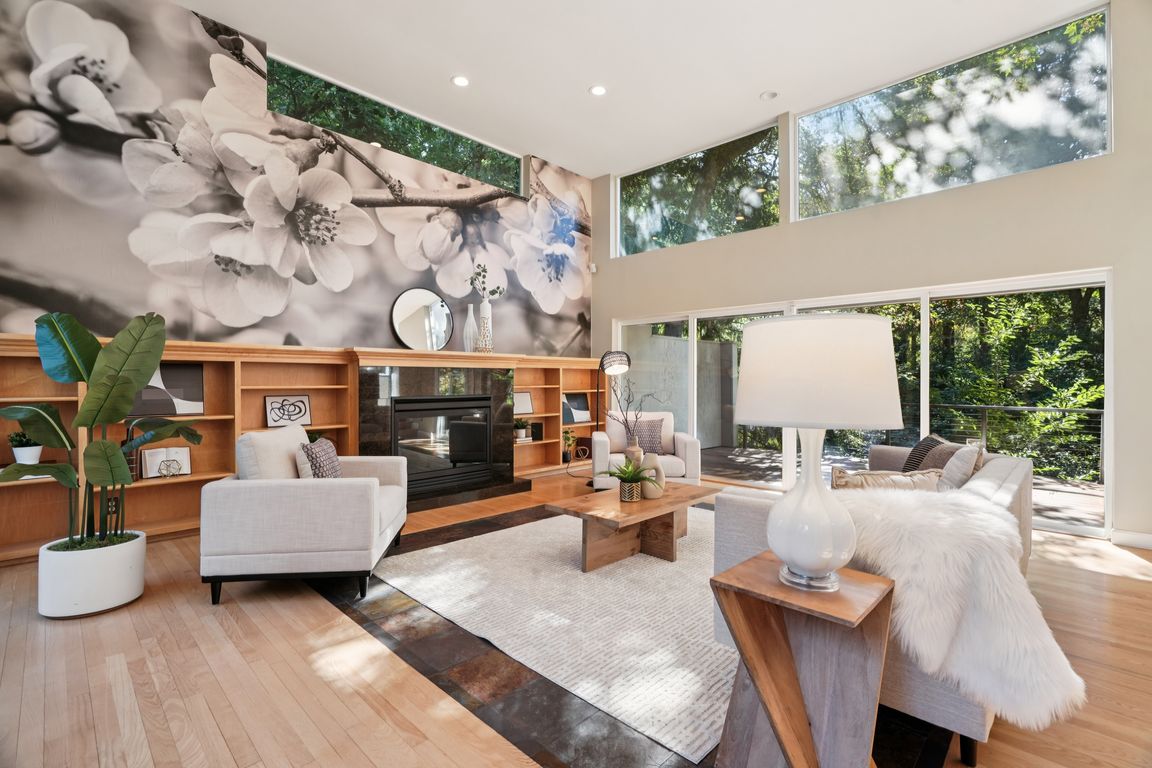
Active
$1,195,000
3beds
3,218sqft
4400 Calaroga Dr, West Linn, OR 97068
3beds
3,218sqft
Residential, single family residence
Built in 1998
0.56 Acres
2 Attached garage spaces
$371 price/sqft
What's special
Gas fireplaceClimate-controlled wine cellarManicured gardensDirect deck accessSpa-inspired ensuiteTranquil water featureFully finished basement
Open House Sunday 9/21, 2-4pm! Main-level living with a daylight basement! This exquisite contemporary home sits on a private, wooded half-acre and welcomes you with hardwood floors, soaring 12-foot ceilings, and walls of windows that flood the home with natural light. Sliding doors on both sides of the sunken living room ...
- 21 days |
- 3,180 |
- 178 |
Likely to sell faster than
Source: RMLS (OR),MLS#: 739773450
Travel times
Living Room
Kitchen
Dining Area
Primary Bedroom
Primary Bathroom
Bedroom
Wine Cellar
Media Room
Family Room
Deck
Aerial
Zillow last checked: 7 hours ago
Listing updated: September 24, 2025 at 04:27am
Listed by:
Wendy Foster 503-459-8936,
Reger Homes, LLC
Source: RMLS (OR),MLS#: 739773450
Facts & features
Interior
Bedrooms & bathrooms
- Bedrooms: 3
- Bathrooms: 4
- Full bathrooms: 3
- Partial bathrooms: 1
- Main level bathrooms: 3
Rooms
- Room types: Media Room, Wine Cellar, Laundry, Bedroom 2, Bedroom 3, Dining Room, Family Room, Kitchen, Living Room, Primary Bedroom
Primary bedroom
- Features: Deck, Fireplace, Hardwood Floors, Sliding Doors, Double Closet, Ensuite, High Ceilings, Walkin Closet, Walkin Shower
- Level: Main
- Area: 221
- Dimensions: 13 x 17
Bedroom 2
- Features: Deck, Sliding Doors, Closet, Ensuite, High Ceilings
- Level: Main
- Area: 130
- Dimensions: 10 x 13
Bedroom 3
- Features: Deck, Sliding Doors, Closet, Ensuite, High Ceilings
- Level: Main
- Area: 143
- Dimensions: 11 x 13
Dining room
- Features: Builtin Features, Deck, Hardwood Floors, Sliding Doors, High Ceilings
- Level: Main
- Area: 176
- Dimensions: 11 x 16
Family room
- Features: Deck, Sliding Doors, Flex Room, Wallto Wall Carpet
- Level: Lower
- Area: 400
- Dimensions: 25 x 16
Kitchen
- Features: Cook Island, Dishwasher, Disposal, Eat Bar, Island, Microwave, Pantry, Sliding Doors, Builtin Oven, Double Oven, Free Standing Refrigerator, High Ceilings
- Level: Main
- Area: 220
- Width: 22
Living room
- Features: Builtin Features, Deck, Fireplace, Hardwood Floors, Patio, Sliding Doors, High Ceilings, Sunken
- Level: Main
- Area: 306
- Dimensions: 17 x 18
Heating
- Forced Air, Fireplace(s)
Cooling
- Central Air
Appliances
- Included: Built In Oven, Convection Oven, Cooktop, Dishwasher, Free-Standing Refrigerator, Gas Appliances, Range Hood, Stainless Steel Appliance(s), Wine Cooler, Washer/Dryer, Disposal, Microwave, Double Oven, Gas Water Heater, Tank Water Heater
- Laundry: Laundry Room
Features
- High Ceilings, Quartz, Sound System, Vaulted Ceiling(s), Built-in Features, Sink, Closet, Cook Island, Eat Bar, Kitchen Island, Pantry, Sunken, Double Closet, Walk-In Closet(s), Walkin Shower, Butlers Pantry
- Flooring: Hardwood, Heated Tile, Wall to Wall Carpet, Tile
- Doors: Sliding Doors
- Windows: Double Pane Windows, Vinyl Frames
- Basement: Daylight,Finished,Full
- Number of fireplaces: 2
- Fireplace features: Gas
Interior area
- Total structure area: 3,218
- Total interior livable area: 3,218 sqft
Video & virtual tour
Property
Parking
- Total spaces: 2
- Parking features: Driveway, On Street, Garage Door Opener, Attached, Oversized
- Attached garage spaces: 2
- Has uncovered spaces: Yes
Accessibility
- Accessibility features: Builtin Lighting, Garage On Main, Main Floor Bedroom Bath, Natural Lighting, Parking, Utility Room On Main, Accessibility
Features
- Stories: 2
- Patio & porch: Covered Deck, Patio, Porch, Deck
- Exterior features: Water Feature
- Has view: Yes
- View description: Territorial
Lot
- Size: 0.56 Acres
- Features: Gentle Sloping, Trees, SqFt 20000 to Acres1
Details
- Additional structures: HomeTheater
- Parcel number: 01732815
- Other equipment: Home Theater
Construction
Type & style
- Home type: SingleFamily
- Architectural style: Contemporary,Custom Style
- Property subtype: Residential, Single Family Residence
Materials
- Cement Siding, Cultured Stone
- Foundation: Concrete Perimeter
- Roof: Composition
Condition
- Resale
- New construction: No
- Year built: 1998
Utilities & green energy
- Gas: Gas
- Sewer: Public Sewer
- Water: Public
Community & HOA
HOA
- Has HOA: No
Location
- Region: West Linn
Financial & listing details
- Price per square foot: $371/sqft
- Tax assessed value: $1,196,539
- Annual tax amount: $9,674
- Date on market: 9/18/2025
- Listing terms: Cash,Conventional
- Road surface type: Concrete, Paved