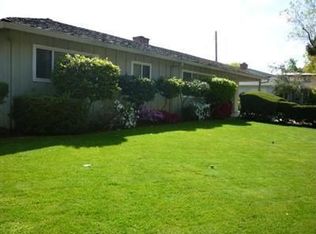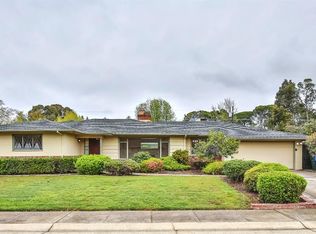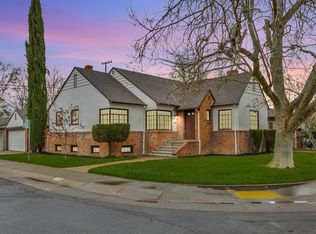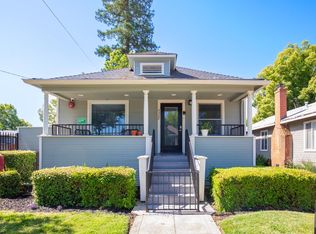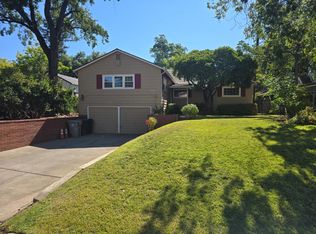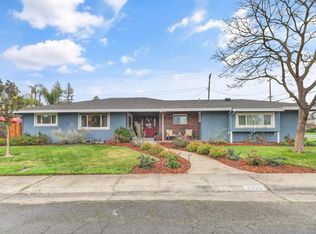Discover your new home on a tree-lined street in the desirable South Land Park Terrace neighborhood steps from the beautiful William Land Park. This unique and one of a kind'' home has been maintained and beautifully updated blending classic charm and modern features, with a slate stone foyer, rich hardwood flooring, crown molding and shutters. Custom wall and ceiling paneling, and smooth finished walls with a neutral pallet are elevated by natural lighting. The remodeled kitchen boasts sleek stainless-steel appliances, elegant granite countertops with custom cabinetry, and recessed lighting. The elegant primary suite offers a spacious walk-in closet, two additional closets and a spa-like remodeled en-suite bath featuring two sinks, oversized shower and heated travertine floors. The entertainer's backyard features a custom covered patio with fan, natural gas outdoor kitchen and fire pit, synthetic turf and beautiful landscaping. The front yard is a beautiful low maintenance landscape, featuring a patio that is perfect for an evening beverage or dessert. Additional highlights: dog run, semi-detached private retreat or home office, semi-detached two-car garage with pull down ladder to spacious attic, a walkable neighborhood close to shopping, the Sacramento River and Del Rio Trail.
Active
$835,000
4400 Capri Way, Sacramento, CA 95822
3beds
1,920sqft
Est.:
Single Family Residence
Built in 1956
6,098.4 Square Feet Lot
$805,800 Zestimate®
$435/sqft
$-- HOA
What's special
Beautiful landscapingClassic charmTree-lined streetCustom cabinetryModern featuresHeated travertine floorsSpacious walk-in closet
- 175 days |
- 1,316 |
- 36 |
Zillow last checked: 8 hours ago
Listing updated: October 27, 2025 at 03:43pm
Listed by:
Simon Mills DRE #01309436 818-763-4462,
Mills Realty
Source: MetroList Services of CA,MLS#: 225083912Originating MLS: MetroList Services, Inc.
Tour with a local agent
Facts & features
Interior
Bedrooms & bathrooms
- Bedrooms: 3
- Bathrooms: 2
- Full bathrooms: 2
Rooms
- Room types: Master Bathroom, Master Bedroom, Office, Dining Room, Possible Guest, Storage, Great Room, Kitchen, Laundry, Living Room
Primary bedroom
- Features: Closet, Walk-In Closet, Outside Access
Primary bathroom
- Features: Shower Stall(s), Double Vanity, Granite Counters, Low-Flow Toilet(s), Tile, Multiple Shower Heads, Radiant Heat, Window
Dining room
- Features: Formal Area
Kitchen
- Features: Pantry Cabinet, Granite Counters, Kitchen Island
Heating
- Central, Electric, Fireplace(s), Gas, Heat Pump, Natural Gas
Cooling
- Ceiling Fan(s), Central Air, Heat Pump
Appliances
- Included: Free-Standing Gas Range, Gas Cooktop, Gas Plumbed, Gas Water Heater, Range Hood, Dishwasher, Disposal, Microwave, Plumbed For Ice Maker, ENERGY STAR Qualified Appliances, Free-Standing Electric Oven, Wine Refrigerator
- Laundry: Laundry Room, Cabinets, Laundry Closet, Electric Dryer Hookup, Hookups Only, In Kitchen
Features
- Flooring: Carpet, Slate, Stone, Wood
- Number of fireplaces: 1
- Fireplace features: Brick, Living Room, Gas Log, Gas
Interior area
- Total interior livable area: 1,920 sqft
Property
Parking
- Total spaces: 2
- Parking features: Detached, Enclosed, Garage Door Opener, Garage Faces Front, Shared Driveway
- Garage spaces: 2
- Has uncovered spaces: Yes
Features
- Stories: 1
- Exterior features: Outdoor Kitchen, Outdoor Grill, Dog Run, Fire Pit
- Fencing: Back Yard,Wood,Fenced
Lot
- Size: 6,098.4 Square Feet
- Features: Auto Sprinkler F&R, Curb(s)/Gutter(s), Shape Regular, Grass Artificial, Landscape Back, Landscape Front, Low Maintenance
Details
- Parcel number: 01700730220000
- Zoning description: R
- Special conditions: Standard
Construction
Type & style
- Home type: SingleFamily
- Architectural style: Mid-Century
- Property subtype: Single Family Residence
Materials
- Stucco, Wood Siding
- Foundation: Raised
- Roof: Shingle,Composition
Condition
- Year built: 1956
Utilities & green energy
- Sewer: Public Sewer
- Water: Meter on Site, Water District
- Utilities for property: Public, Sewer Connected
Community & HOA
Location
- Region: Sacramento
Financial & listing details
- Price per square foot: $435/sqft
- Tax assessed value: $272,755
- Price range: $835K - $835K
- Date on market: 6/24/2025
- Road surface type: Paved, Chip And Seal, Paved Sidewalk
Estimated market value
$805,800
$766,000 - $846,000
$2,969/mo
Price history
Price history
| Date | Event | Price |
|---|---|---|
| 8/7/2025 | Price change | $835,000-1.2%$435/sqft |
Source: MetroList Services of CA #225083912 Report a problem | ||
| 6/24/2025 | Listed for sale | $844,950-0.6%$440/sqft |
Source: MetroList Services of CA #225083912 Report a problem | ||
| 5/28/2025 | Listing removed | $849,900$443/sqft |
Source: MetroList Services of CA #225027611 Report a problem | ||
| 3/28/2025 | Price change | $849,900-5.6%$443/sqft |
Source: MetroList Services of CA #225027611 Report a problem | ||
| 3/7/2025 | Listed for sale | $899,999-5.3%$469/sqft |
Source: MetroList Services of CA #225027611 Report a problem | ||
Public tax history
Public tax history
| Year | Property taxes | Tax assessment |
|---|---|---|
| 2025 | -- | $272,755 +2% |
| 2024 | $4,518 +1.8% | $267,408 +2% |
| 2023 | $4,440 +1.5% | $262,165 +2% |
Find assessor info on the county website
BuyAbility℠ payment
Est. payment
$5,105/mo
Principal & interest
$4013
Property taxes
$800
Home insurance
$292
Climate risks
Neighborhood: South Land Park
Nearby schools
GreatSchools rating
- 7/10Sutterville Elementary SchoolGrades: K-6Distance: 0.5 mi
- 7/10California Middle SchoolGrades: 7-8Distance: 1.1 mi
- 6/10C. K. Mcclatchy High SchoolGrades: 9-12Distance: 1 mi
- Loading
- Loading
