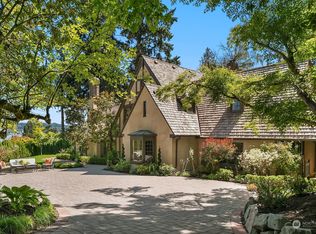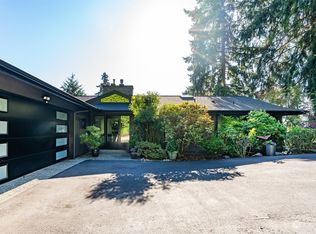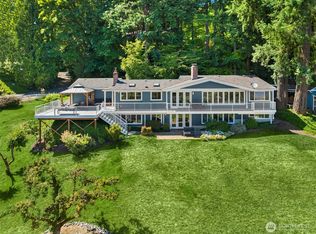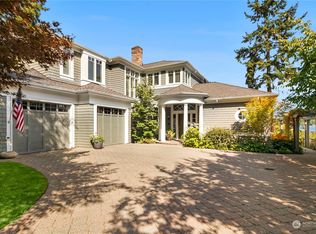Sold
Listed by:
Stephanie St. Mary,
Windermere Real Estate/East
Bought with: Windermere Real Estate Midtown
$6,225,000
4400 East Mercer Way, Mercer Island, WA 98040
3beds
2,590sqft
Single Family Residence
Built in 1968
0.43 Acres Lot
$6,210,400 Zestimate®
$2,403/sqft
$5,500 Estimated rent
Home value
$6,210,400
$5.78M - $6.71M
$5,500/mo
Zestimate® history
Loading...
Owner options
Explore your selling options
What's special
Welcome to an extraordinary opportunity rarely offered on waterfront. A timeless, one level waterfront retreat by acclaimed architect Gene Zema. This Mid-Century Modern rambler sits on a level 18,948 SF lot with 88' of private sandy lakefront and a PRIVATELY OWNED, rebuilt (2023) 3-slip dock offering protected, deep water, year-round moorage. Expansive windows, floor to ceiling art gallery walls, and warm fir and cedar details create a refined, light-filled interior. Designed for effortless entertaining and everyday elegant living. Enjoy sunrises, beautifully manicured mature gardens, and a premier location just 5 minutes from I-90. A -2car garage plus a detached 2-car structure offers guest house opportunities w/ additional parking for 8+.
Zillow last checked: 8 hours ago
Listing updated: October 13, 2025 at 04:03am
Listed by:
Stephanie St. Mary,
Windermere Real Estate/East
Bought with:
Melissa Boucher, 122456
Windermere Real Estate Midtown
Source: NWMLS,MLS#: 2370395
Facts & features
Interior
Bedrooms & bathrooms
- Bedrooms: 3
- Bathrooms: 3
- Full bathrooms: 1
- 3/4 bathrooms: 1
- 1/2 bathrooms: 1
- Main level bathrooms: 3
- Main level bedrooms: 3
Primary bedroom
- Level: Main
Bedroom
- Level: Main
Bedroom
- Level: Main
Bathroom full
- Level: Main
Bathroom three quarter
- Level: Main
Other
- Level: Main
Other
- Level: Main
Dining room
- Level: Main
Entry hall
- Level: Main
Family room
- Level: Main
Kitchen with eating space
- Level: Main
Living room
- Level: Main
Utility room
- Level: Main
Heating
- Fireplace, Forced Air, Natural Gas
Cooling
- Central Air, Forced Air, High Efficiency (Unspecified)
Appliances
- Included: Dishwasher(s), Disposal, Double Oven, Dryer(s), Microwave(s), Refrigerator(s), Stove(s)/Range(s), Trash Compactor, Washer(s), Garbage Disposal, Water Heater: Gas, Water Heater Location: Laundry
Features
- Bath Off Primary, Dining Room, High Tech Cabling
- Flooring: Hardwood, Travertine, Carpet
- Doors: French Doors
- Windows: Double Pane/Storm Window, Skylight(s)
- Basement: None
- Number of fireplaces: 2
- Fireplace features: Gas, Main Level: 2, Fireplace
Interior area
- Total structure area: 2,590
- Total interior livable area: 2,590 sqft
Property
Parking
- Total spaces: 4
- Parking features: Attached Garage, Detached Garage
- Attached garage spaces: 4
Features
- Levels: One
- Stories: 1
- Entry location: Main
- Patio & porch: Bath Off Primary, Double Pane/Storm Window, Dining Room, Fireplace, French Doors, High Tech Cabling, Security System, Skylight(s), Sprinkler System, Vaulted Ceiling(s), Walk-In Closet(s), Water Heater, Wet Bar, Wired for Generator
- Has view: Yes
- View description: Golf Course, Lake, Mountain(s), Territorial
- Has water view: Yes
- Water view: Lake
- Waterfront features: Bulkhead, Lake, No Bank
- Frontage length: Waterfront Ft: 88
Lot
- Size: 0.43 Acres
- Features: Paved, Cable TV, Deck, Dock, Electric Car Charging, Gas Available, High Speed Internet, Irrigation, Moorage, Outbuildings, Sprinkler System
- Topography: Level
- Residential vegetation: Garden Space
Details
- Parcel number: 0046100208
- Zoning description: Jurisdiction: City
- Special conditions: Standard
- Other equipment: Leased Equipment: Security System, Wired for Generator
Construction
Type & style
- Home type: SingleFamily
- Architectural style: Northwest Contemporary
- Property subtype: Single Family Residence
Materials
- Wood Siding
- Foundation: Poured Concrete
- Roof: Metal
Condition
- Year built: 1968
Utilities & green energy
- Electric: Company: PSE
- Sewer: Sewer Connected, Company: City of MI
- Water: Lake, Public, Company: City of MI
- Utilities for property: Comcast/Xfinity, Comcast/Xfinity
Community & neighborhood
Security
- Security features: Security System
Community
- Community features: CCRs
Location
- Region: Mercer Island
- Subdivision: East Mercer
HOA & financial
HOA
- Association phone: 214-228-0536
Other
Other facts
- Listing terms: Cash Out,Conventional
- Cumulative days on market: 56 days
Price history
| Date | Event | Price |
|---|---|---|
| 9/12/2025 | Sold | $6,225,000-4.2%$2,403/sqft |
Source: | ||
| 7/7/2025 | Pending sale | $6,500,000$2,510/sqft |
Source: | ||
| 5/13/2025 | Listed for sale | $6,500,000$2,510/sqft |
Source: | ||
Public tax history
| Year | Property taxes | Tax assessment |
|---|---|---|
| 2024 | $33,746 +4.6% | $5,154,000 +10% |
| 2023 | $32,251 | $4,685,000 -10.6% |
| 2022 | -- | $5,240,000 +37.3% |
Find assessor info on the county website
Neighborhood: 98040
Nearby schools
GreatSchools rating
- 9/10Island Park Elementary SchoolGrades: K-5Distance: 1.1 mi
- 8/10Islander Middle SchoolGrades: 6-8Distance: 2.3 mi
- 10/10Mercer Island High SchoolGrades: 9-12Distance: 0.6 mi
Schools provided by the listing agent
- Middle: Islander Mid
- High: Mercer Isl High
Source: NWMLS. This data may not be complete. We recommend contacting the local school district to confirm school assignments for this home.
Sell for more on Zillow
Get a free Zillow Showcase℠ listing and you could sell for .
$6,210,400
2% more+ $124K
With Zillow Showcase(estimated)
$6,334,608


