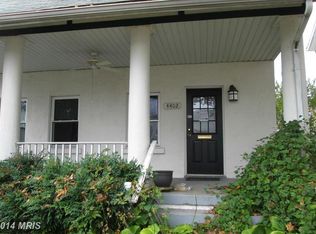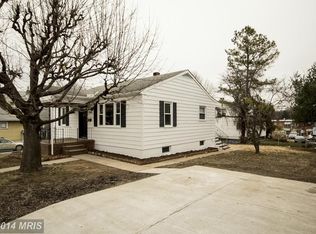Sold for $325,000 on 11/10/25
$325,000
4400 Grand View Ave, Baltimore, MD 21211
3beds
2baths
1,236sqft
SingleFamily
Built in 1910
3,127 Square Feet Lot
$327,300 Zestimate®
$263/sqft
$2,064 Estimated rent
Home value
$327,300
$291,000 - $367,000
$2,064/mo
Zestimate® history
Loading...
Owner options
Explore your selling options
What's special
Charming 3 Bedroom Cape Cod in Medfield - Charming and bright 3 bedroom Cape Cod in Medfield with enclosed front porch. The first floor boasts a large living room and separate dining room with hardwood floors, as well as two spacious bedrooms and a full bath. The updated kitchen offers all appliances and a cozy breakfast nook. A huge upper level loft bedroom offers ample closet space and a full bath. Additional features include central air, washer/dryer, a nice yard and parking pad for convenient off-street parking plus an unfinished storage basement! Convenient to Falls Rd., I83, JHU and many great shops/restaurants in Hampden.
Pets considered with additional deposit
Renters Insurance Required!
Application Qualifications: minimum income 3 times the monthly rent, no evictions or recent filings, current accounts in good standing and a clean criminal background check
Call Eric at Bay Management Group for details or to schedule an appointment 410.440.8284 or email ebrecka@baymgmtgroup.com
You can apply for this home or get more information on our website www.baymgmtgroup.com
(RLNE3881464)
Facts & features
Interior
Bedrooms & bathrooms
- Bedrooms: 3
- Bathrooms: 2
Heating
- Other
Appliances
- Included: Dryer, Washer
- Laundry: In Unit
Features
- Flooring: Tile, Hardwood
- Basement: Partially finished
- Has fireplace: Yes
Interior area
- Total interior livable area: 1,236 sqft
Property
Features
- Exterior features: Other
Lot
- Size: 3,127 sqft
Details
- Parcel number: 27134791013
Construction
Type & style
- Home type: SingleFamily
- Architectural style: Conventional
Materials
- Roof: Shake / Shingle
Condition
- Year built: 1910
Community & neighborhood
Location
- Region: Baltimore
Other
Other facts
- Cats Allowed
- Cooling System: Air Conditioning
- Dogs Allowed
- Large Dogs Allowed
- Laundry: In Unit
- Small Dogs Allowed
- parking pad
Price history
| Date | Event | Price |
|---|---|---|
| 11/10/2025 | Sold | $325,000$263/sqft |
Source: Public Record | ||
| 6/30/2025 | Listing removed | $325,000+30%$263/sqft |
Source: | ||
| 8/16/2022 | Sold | $250,000+6.4%$202/sqft |
Source: | ||
| 7/22/2022 | Listing removed | $235,000$190/sqft |
Source: | ||
| 7/18/2022 | Listed for sale | $235,000-6%$190/sqft |
Source: | ||
Public tax history
| Year | Property taxes | Tax assessment |
|---|---|---|
| 2025 | -- | $190,733 +3.9% |
| 2024 | $4,331 | $183,500 |
| 2023 | $4,331 | $183,500 |
Find assessor info on the county website
Neighborhood: Medfield
Nearby schools
GreatSchools rating
- 7/10Medfield Heights Elementary SchoolGrades: PK-7Distance: 0.1 mi
- 10/10Baltimore Polytechnic InstituteGrades: 9-12Distance: 0.3 mi
- 5/10Western High SchoolGrades: 9-12Distance: 0.4 mi

Get pre-qualified for a loan
At Zillow Home Loans, we can pre-qualify you in as little as 5 minutes with no impact to your credit score.An equal housing lender. NMLS #10287.
Sell for more on Zillow
Get a free Zillow Showcase℠ listing and you could sell for .
$327,300
2% more+ $6,546
With Zillow Showcase(estimated)
$333,846
