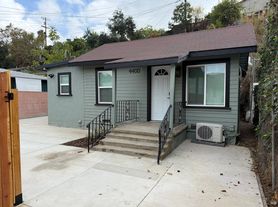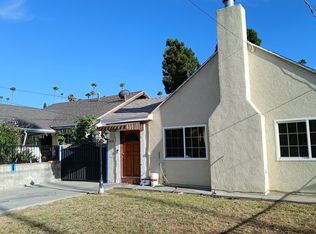Welcome to this splendidly renovated Craftsman located on a quiet tree lined street at the junction of Montecito Heights and Highland Park. Old world charm meets modern amenities in this beautifully restored SINGLE LEVEL home. Only 10 minutes to Downtown LA and 5 min to Pasadena, enjoy the peaceful sanctuary of this home away from the hustle and bustle of the city.
Enter through the front door and immerse yourself in space and light. Entertain in the spacious living room and grand dining room. Enjoy cooking in the brand new chef's kitchen equipped with stainless steel appliances. Three roomy bedrooms and two gorgeously renovated bathrooms. Home has new energy saving windows, engineered wood flooring, central AC/heat, tankless water heater, designer tiles and fixtures, and much more! Primary bedroom opens up to a brand new deck that overlooks a fenced backyard. Parking for up to 2 cars.
Home is unfurnished.
Security deposit of $5000 and first month's rent of $5000 to move in. Tenants are responsible for all utilities.
House for rent
Accepts Zillow applications
$5,000/mo
4400 Homer St, Los Angeles, CA 90031
3beds
1,500sqft
Price may not include required fees and charges.
Single family residence
Available now
Cats, small dogs OK
Central air
Hookups laundry
Off street parking
Forced air
What's special
Fenced backyardQuiet tree lined streetEngineered wood flooringDesigner tiles and fixturesGrand dining roomGorgeously renovated bathroomsStainless steel appliances
- 7 days
- on Zillow |
- -- |
- -- |
Travel times
Facts & features
Interior
Bedrooms & bathrooms
- Bedrooms: 3
- Bathrooms: 2
- Full bathrooms: 2
Heating
- Forced Air
Cooling
- Central Air
Appliances
- Included: Dishwasher, Freezer, Microwave, Oven, Refrigerator, WD Hookup
- Laundry: Hookups
Features
- WD Hookup
- Flooring: Hardwood
Interior area
- Total interior livable area: 1,500 sqft
Property
Parking
- Parking features: Off Street
- Details: Contact manager
Features
- Exterior features: Heating system: Forced Air, No Utilities included in rent
Details
- Parcel number: 5303003010
Construction
Type & style
- Home type: SingleFamily
- Property subtype: Single Family Residence
Community & HOA
Location
- Region: Los Angeles
Financial & listing details
- Lease term: 1 Year
Price history
| Date | Event | Price |
|---|---|---|
| 9/27/2025 | Listed for rent | $5,000$3/sqft |
Source: Zillow Rentals | ||
| 9/12/2025 | Sold | $1,222,000-4.5%$815/sqft |
Source: | ||
| 9/9/2025 | Pending sale | $1,280,000$853/sqft |
Source: | ||
| 8/25/2025 | Contingent | $1,280,000$853/sqft |
Source: | ||
| 8/13/2025 | Price change | $1,280,000-1.2%$853/sqft |
Source: | ||

