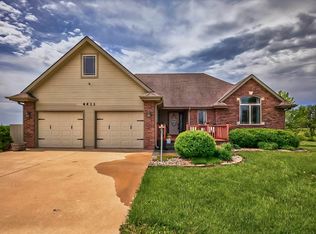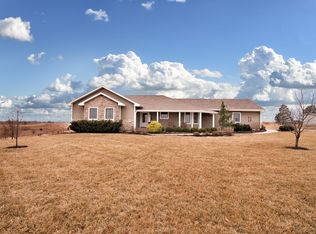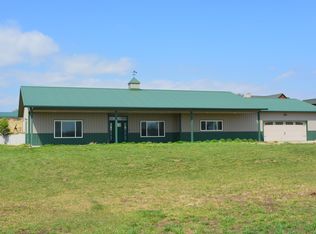4.82 acres and a 32' x 100' barn, with partial finished area in it, comes with this beautiful lodge style home. 2267 sq. ft. on the main floor and another 1984 sq. ft. of a partially framed, walkout basement, with stubbed in bathroom, awaits your design finishes. Large open floor plan boasts an unbelievable entertaining kitchen. French doors open onto the 12'x45' deck with gorgeous views of the land around it. Master Bedroom has a walk in closet & its own Master Bathroom. Hot tub does not stay
This property is off market, which means it's not currently listed for sale or rent on Zillow. This may be different from what's available on other websites or public sources.



