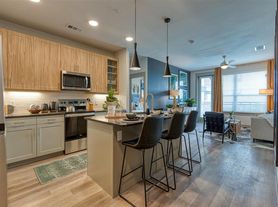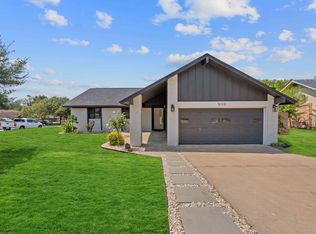Make-ready in progress. The primary bedroom door will be replaced. Turnkey 4 bed, 3 bath home near Mueller. Upon entry, you are greeted by a bright and airy interior featuring an open floor plan with high ceilings, wood floors, and modern fixtures. The kitchen offers a large center island overlooking the living and dining area, perfect for entertaining. It is equipped with quartz countertops and stainless steel appliances including a built-in oven and cooktop. A bedroom on the main floor is perfect for guests or a home office space. Upstairs, a second living area offers the ideal space for game or movie nights. The primary suite is a private retreat featuring high ceilings, a generous walk-in closet, and a spa-like en suite bath with double vanity, glass-framed walk-in shower, and soaking tub. Two additional bedrooms upstairs are generously sized. Situated in a charming neighborhood and next door to the community greenspace. With an end-unit, you enjoy added privacy with neighbors only to one side. Spend your weekend shopping or enjoying a bite to eat in Mueller or play a round of golf at Morris Williams Municipal Golf Course nearby.
House for rent
$4,000/mo
4400 Night Owl Ln, Austin, TX 78723
4beds
2,537sqft
Price may not include required fees and charges.
Singlefamily
Available now
Central air, ceiling fan
In unit laundry
2 Attached garage spaces parking
Central
What's special
Modern fixturesOpen floor planHigh ceilingsWood floorsCommunity greenspaceBright and airy interiorStainless steel appliances
- 44 days |
- -- |
- -- |
Travel times
Looking to buy when your lease ends?
Consider a first-time homebuyer savings account designed to grow your down payment with up to a 6% match & a competitive APY.
Facts & features
Interior
Bedrooms & bathrooms
- Bedrooms: 4
- Bathrooms: 3
- Full bathrooms: 3
Heating
- Central
Cooling
- Central Air, Ceiling Fan
Appliances
- Included: Dishwasher, Stove
- Laundry: In Unit, Laundry Closet
Features
- Breakfast Bar, Ceiling Fan(s), Double Vanity, High Ceilings, Interior Steps, Kitchen Island, Multiple Living Areas, Open Floorplan, Quartz Counters, Recessed Lighting, Soaking Tub, Walk In Closet, Walk-In Closet(s)
- Flooring: Carpet, Tile, Wood
Interior area
- Total interior livable area: 2,537 sqft
Property
Parking
- Total spaces: 2
- Parking features: Attached, Garage, Covered
- Has attached garage: Yes
- Details: Contact manager
Features
- Stories: 2
- Exterior features: Contact manager
- Has view: Yes
- View description: Contact manager
Details
- Parcel number: 879558
Construction
Type & style
- Home type: SingleFamily
- Property subtype: SingleFamily
Materials
- Roof: Composition,Shake Shingle
Condition
- Year built: 2017
Community & HOA
Location
- Region: Austin
Financial & listing details
- Lease term: Negotiable
Price history
| Date | Event | Price |
|---|---|---|
| 10/1/2025 | Listed for rent | $4,000$2/sqft |
Source: Unlock MLS #5491290 | ||
| 9/12/2024 | Listing removed | $4,000$2/sqft |
Source: Unlock MLS #4345172 | ||
| 9/2/2024 | Price change | $4,000-4.8%$2/sqft |
Source: Unlock MLS #4345172 | ||
| 7/3/2024 | Price change | $4,200-3.4%$2/sqft |
Source: Unlock MLS #4345172 | ||
| 5/3/2024 | Listed for rent | $4,350+24.3%$2/sqft |
Source: Unlock MLS #4345172 | ||

