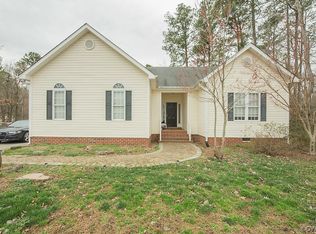Sold for $350,000 on 06/30/25
$350,000
4400 Overlea Ct, Midlothian, VA 23112
4beds
1,296sqft
SingleFamily
Built in 1985
0.4 Acres Lot
$356,400 Zestimate®
$270/sqft
$2,187 Estimated rent
Home value
$356,400
$335,000 - $378,000
$2,187/mo
Zestimate® history
Loading...
Owner options
Explore your selling options
What's special
4400 Overlea Ct, Midlothian, VA 23112 is a single family home that contains 1,296 sq ft and was built in 1985. It contains 4 bedrooms and 2 bathrooms. This home last sold for $350,000 in June 2025.
The Zestimate for this house is $356,400. The Rent Zestimate for this home is $2,187/mo.
Facts & features
Interior
Bedrooms & bathrooms
- Bedrooms: 4
- Bathrooms: 2
- Full bathrooms: 2
Heating
- Heat pump, Electric
Cooling
- Central
Appliances
- Included: Dishwasher, Dryer, Freezer, Garbage disposal, Microwave, Range / Oven, Refrigerator, Washer
Features
- Flooring: Carpet
- Basement: None
Interior area
- Total interior livable area: 1,296 sqft
Property
Parking
- Parking features: Garage - Attached
Features
- Exterior features: Vinyl, Brick
Lot
- Size: 0.40 Acres
Details
- Parcel number: 745680268800000
Construction
Type & style
- Home type: SingleFamily
Materials
- Wood
- Roof: Composition
Condition
- Year built: 1985
Community & neighborhood
Location
- Region: Midlothian
Price history
| Date | Event | Price |
|---|---|---|
| 6/30/2025 | Sold | $350,000$270/sqft |
Source: Public Record | ||
| 5/22/2025 | Listed for sale | $350,000+14.8%$270/sqft |
Source: | ||
| 9/20/2022 | Sold | $305,000+10.9%$235/sqft |
Source: | ||
| 8/26/2022 | Pending sale | $275,000$212/sqft |
Source: | ||
| 8/24/2022 | Listed for sale | $275,000+52.8%$212/sqft |
Source: | ||
Public tax history
| Year | Property taxes | Tax assessment |
|---|---|---|
| 2025 | $2,688 -1.2% | $302,000 -0.1% |
| 2024 | $2,720 +4.4% | $302,200 +5.5% |
| 2023 | $2,606 +4.5% | $286,400 +5.6% |
Find assessor info on the county website
Neighborhood: 23112
Nearby schools
GreatSchools rating
- 5/10Thelma Crenshaw Elementary SchoolGrades: PK-5Distance: 1.1 mi
- 4/10Bailey Bridge Middle SchoolGrades: 6-8Distance: 1.8 mi
- 4/10Manchester High SchoolGrades: 9-12Distance: 2.1 mi
Get a cash offer in 3 minutes
Find out how much your home could sell for in as little as 3 minutes with a no-obligation cash offer.
Estimated market value
$356,400
Get a cash offer in 3 minutes
Find out how much your home could sell for in as little as 3 minutes with a no-obligation cash offer.
Estimated market value
$356,400
