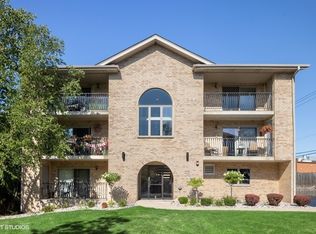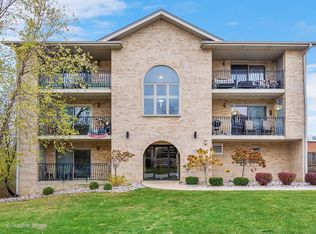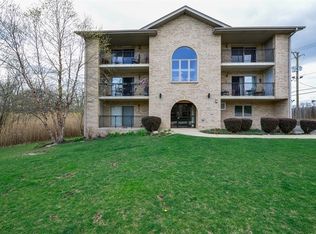Closed
$280,000
4400 Pershing Ave UNIT 3S, Downers Grove, IL 60515
2beds
1,197sqft
Condominium, Single Family Residence
Built in 2005
-- sqft lot
$284,100 Zestimate®
$234/sqft
$2,433 Estimated rent
Home value
$284,100
$259,000 - $310,000
$2,433/mo
Zestimate® history
Loading...
Owner options
Explore your selling options
What's special
Step inside this turn-key condo featuring two bedrooms and two bathrooms in a bright and sunny open floor plan where the living area is warmed by a lovely fireplace that opens to a balcony for fresh air and enjoying the outdoors. This third floor unit boasts neutral finishes, custom window treatments, vaulted ceilings, stainless steel appliances, and an in unit washer/dryer. A striking blend of style, comfort, and convenience located within the Downers Grove North School District with easy access to shopping, dining, and transportation.
Zillow last checked: 8 hours ago
Listing updated: July 02, 2025 at 01:40pm
Listing courtesy of:
Dominick Clarizio 847-910-0733,
@properties Christie's International Real Estate,
Judie Fiandaca 847-833-0517,
@properties Christie's International Real Estate
Bought with:
Elaine Pagels
Berkshire Hathaway HomeServices Chicago
Lynn Hill
Berkshire Hathaway HomeServices Chicago
Source: MRED as distributed by MLS GRID,MLS#: 12382180
Facts & features
Interior
Bedrooms & bathrooms
- Bedrooms: 2
- Bathrooms: 2
- Full bathrooms: 2
Primary bedroom
- Features: Flooring (Carpet), Bathroom (Full)
- Level: Main
- Area: 168 Square Feet
- Dimensions: 14X12
Bedroom 2
- Features: Flooring (Carpet)
- Level: Main
- Area: 130 Square Feet
- Dimensions: 13X10
Dining room
- Features: Flooring (Hardwood)
- Level: Main
- Area: 114 Square Feet
- Dimensions: 19X6
Kitchen
- Features: Kitchen (Eating Area-Breakfast Bar, Pantry-Closet, Granite Counters), Flooring (Hardwood)
- Level: Main
- Area: 120 Square Feet
- Dimensions: 10X12
Laundry
- Features: Flooring (Vinyl)
- Level: Main
- Area: 40 Square Feet
- Dimensions: 5X8
Living room
- Features: Flooring (Hardwood)
- Level: Main
- Area: 255 Square Feet
- Dimensions: 17X15
Heating
- Natural Gas
Cooling
- Central Air
Appliances
- Included: Microwave, Dishwasher, Refrigerator, Washer, Dryer, Stainless Steel Appliance(s)
- Laundry: In Unit
Features
- Cathedral Ceiling(s), Open Floorplan
- Flooring: Hardwood
- Windows: Skylight(s)
- Basement: None
- Number of fireplaces: 1
- Fireplace features: Gas Starter, Living Room
Interior area
- Total structure area: 0
- Total interior livable area: 1,197 sqft
Property
Parking
- Total spaces: 2
- Parking features: Garage Door Opener, On Site, Garage Owned, Attached, Unassigned, Off Street, Owned, Garage
- Attached garage spaces: 1
- Has uncovered spaces: Yes
Accessibility
- Accessibility features: No Disability Access
Details
- Parcel number: 0801416005
- Special conditions: None
Construction
Type & style
- Home type: Condo
- Property subtype: Condominium, Single Family Residence
Materials
- Brick
Condition
- New construction: No
- Year built: 2005
Utilities & green energy
- Sewer: Public Sewer
- Water: Public
Community & neighborhood
Location
- Region: Downers Grove
HOA & financial
HOA
- Has HOA: Yes
- HOA fee: $250 monthly
- Services included: Water, Parking, Insurance, Exterior Maintenance, Lawn Care, Scavenger, Snow Removal
Other
Other facts
- Listing terms: Cash
- Ownership: Condo
Price history
| Date | Event | Price |
|---|---|---|
| 7/2/2025 | Sold | $280,000+5.7%$234/sqft |
Source: | ||
| 6/7/2025 | Contingent | $265,000$221/sqft |
Source: | ||
| 6/3/2025 | Listed for sale | $265,000+22.7%$221/sqft |
Source: | ||
| 4/2/2021 | Sold | $216,000-1.8%$180/sqft |
Source: | ||
| 3/24/2021 | Pending sale | $219,900$184/sqft |
Source: | ||
Public tax history
| Year | Property taxes | Tax assessment |
|---|---|---|
| 2023 | $3,110 +11.5% | $60,210 +12.8% |
| 2022 | $2,789 +10.1% | $53,390 +3.9% |
| 2021 | $2,534 +1.8% | $51,370 +1.8% |
Find assessor info on the county website
Neighborhood: 60515
Nearby schools
GreatSchools rating
- 4/10Henry Puffer SchoolGrades: PK-6Distance: 0.5 mi
- 5/10Herrick Middle SchoolGrades: 7-8Distance: 1 mi
- 9/10Community H S Dist 99 - North High SchoolGrades: 9-12Distance: 1.3 mi
Schools provided by the listing agent
- Elementary: Henry Puffer Elementary School
- Middle: Herrick Middle School
- High: North High School
- District: 58
Source: MRED as distributed by MLS GRID. This data may not be complete. We recommend contacting the local school district to confirm school assignments for this home.

Get pre-qualified for a loan
At Zillow Home Loans, we can pre-qualify you in as little as 5 minutes with no impact to your credit score.An equal housing lender. NMLS #10287.
Sell for more on Zillow
Get a free Zillow Showcase℠ listing and you could sell for .
$284,100
2% more+ $5,682
With Zillow Showcase(estimated)
$289,782

