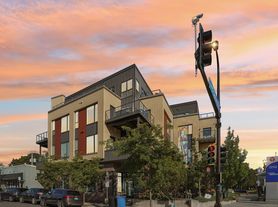Wow, a penthouse by the lake! What could be better? Yes, top floor in a small condo building in a neighborhood of older homes, and a mix is apartments and condos. AND the village of shops, restaurants, Little Free Libraries, even a grocery store within walking distance. Don't forget the bus lines, walking and biking trails, music and other fun activities right out your door.
12 Month Lease
Tenant pays Electric and Internet
Apartment for rent
Accepts Zillow applications
$1,575/mo
4400 Upton Ave S APT 405, Minneapolis, MN 55410
1beds
770sqft
Price may not include required fees and charges.
Apartment
Available now
No pets
Wall unit
Shared laundry
Attached garage parking
Baseboard
What's special
Penthouse by the lake
- 13 days |
- -- |
- -- |
Zillow last checked: 11 hours ago
Listing updated: November 22, 2025 at 06:56am
Travel times
Facts & features
Interior
Bedrooms & bathrooms
- Bedrooms: 1
- Bathrooms: 1
- Full bathrooms: 1
Heating
- Baseboard
Cooling
- Wall Unit
Appliances
- Included: Dishwasher, Freezer, Microwave, Oven, Refrigerator
- Laundry: Shared
Features
- Flooring: Tile
Interior area
- Total interior livable area: 770 sqft
Property
Parking
- Parking features: Attached
- Has attached garage: Yes
- Details: Contact manager
Features
- Exterior features: Electricity not included in rent, Heating system: Baseboard, Internet not included in rent
Details
- Parcel number: 0802824430223
Construction
Type & style
- Home type: Apartment
- Property subtype: Apartment
Building
Management
- Pets allowed: No
Community & HOA
Location
- Region: Minneapolis
Financial & listing details
- Lease term: 1 Year
Price history
| Date | Event | Price |
|---|---|---|
| 11/22/2025 | Price change | $1,575-1.6%$2/sqft |
Source: Zillow Rentals | ||
| 11/11/2025 | Listed for rent | $1,600$2/sqft |
Source: Zillow Rentals | ||
| 11/2/2025 | Listing removed | $1,600$2/sqft |
Source: Zillow Rentals | ||
| 10/6/2025 | Listed for rent | $1,600$2/sqft |
Source: Zillow Rentals | ||
| 6/21/2024 | Sold | $184,000-3.1%$239/sqft |
Source: | ||
