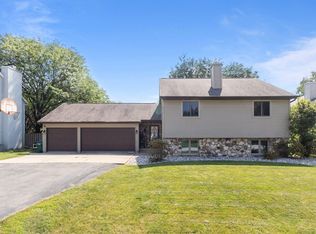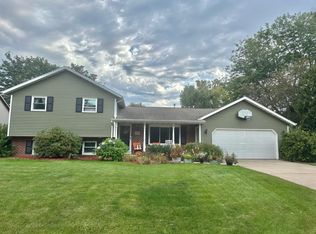Sold
$377,500
4400 W 4th St, Appleton, WI 54914
4beds
2,630sqft
Single Family Residence
Built in 1989
0.32 Acres Lot
$403,000 Zestimate®
$144/sqft
$2,922 Estimated rent
Home value
$403,000
$355,000 - $455,000
$2,922/mo
Zestimate® history
Loading...
Owner options
Explore your selling options
What's special
Welcome to this spacious 4 bedroom home located in a beautiful cul-de-sac setting. Entertaining is sure to be a hit with two sun-filled living spaces. Follow the hardwood floors to the chef-worthy kitchen with stunning wrap-around cabinetry + formal dining room with patio access. Wind down in the luxurious primary bedroom with lavish ensuite or step outside to relax on the huge back patio. Enjoy outdoor living at its finest with a modern pergola + plenty of entertaining space overlooking the sprawling yard with well-maintained landscaping. Summertime is here so call today + make it yours! Seller requests 48 hours for binding acceptance on all offers. Seller to provide $3000 closing credit.
Zillow last checked: 8 hours ago
Listing updated: September 05, 2024 at 03:18am
Listed by:
Jenny Landro 920-810-5151,
LPT Realty,
Jesus Quinones 920-688-4832,
LPT Realty
Bought with:
Emily Wiese
LPT Realty
Source: RANW,MLS#: 50293643
Facts & features
Interior
Bedrooms & bathrooms
- Bedrooms: 4
- Bathrooms: 3
- Full bathrooms: 2
- 1/2 bathrooms: 1
Bedroom 1
- Level: Upper
- Dimensions: 18x15
Bedroom 2
- Level: Upper
- Dimensions: 11x14
Bedroom 3
- Level: Upper
- Dimensions: 12x13
Bedroom 4
- Level: Upper
- Dimensions: 11x14
Other
- Level: Main
- Dimensions: 10x14
Family room
- Level: Main
- Dimensions: 23x13
Kitchen
- Level: Main
- Dimensions: 11x16
Living room
- Level: Main
- Dimensions: 23x13
Other
- Description: Laundry
- Level: Main
- Dimensions: 6x7
Heating
- Forced Air
Cooling
- Forced Air, Central Air
Appliances
- Included: Dishwasher, Microwave, Range, Refrigerator
Features
- Cable Available, High Speed Internet
- Basement: Full
- Number of fireplaces: 1
- Fireplace features: One, Gas
Interior area
- Total interior livable area: 2,630 sqft
- Finished area above ground: 2,630
- Finished area below ground: 0
Property
Parking
- Total spaces: 2
- Parking features: Attached
- Attached garage spaces: 2
Features
- Patio & porch: Patio
Lot
- Size: 0.32 Acres
- Features: Cul-De-Sac
Details
- Parcel number: 101136400
- Zoning: Residential
- Special conditions: Arms Length
Construction
Type & style
- Home type: SingleFamily
- Property subtype: Single Family Residence
Materials
- Vinyl Siding
- Foundation: Poured Concrete
Condition
- New construction: No
- Year built: 1989
Utilities & green energy
- Sewer: Public Sewer
- Water: Public
Community & neighborhood
Location
- Region: Appleton
Price history
| Date | Event | Price |
|---|---|---|
| 9/4/2024 | Pending sale | $375,000-0.7%$143/sqft |
Source: RANW #50293643 Report a problem | ||
| 8/23/2024 | Sold | $377,500+0.7%$144/sqft |
Source: RANW #50293643 Report a problem | ||
| 7/14/2024 | Contingent | $375,000$143/sqft |
Source: | ||
| 6/27/2024 | Listed for sale | $375,000+73.6%$143/sqft |
Source: RANW #50293643 Report a problem | ||
| 8/22/2013 | Sold | $216,000-0.9%$82/sqft |
Source: RANW #50073304 Report a problem | ||
Public tax history
| Year | Property taxes | Tax assessment |
|---|---|---|
| 2024 | $4,325 +1.5% | $255,500 |
| 2023 | $4,261 +1.3% | $255,500 |
| 2022 | $4,206 -0.9% | $255,500 |
Find assessor info on the county website
Neighborhood: 54914
Nearby schools
GreatSchools rating
- 5/10Badger Elementary SchoolGrades: PK-6Distance: 0.7 mi
- 3/10Wilson Middle SchoolGrades: 7-8Distance: 2.4 mi
- 4/10West High SchoolGrades: 9-12Distance: 2.3 mi
Get pre-qualified for a loan
At Zillow Home Loans, we can pre-qualify you in as little as 5 minutes with no impact to your credit score.An equal housing lender. NMLS #10287.

