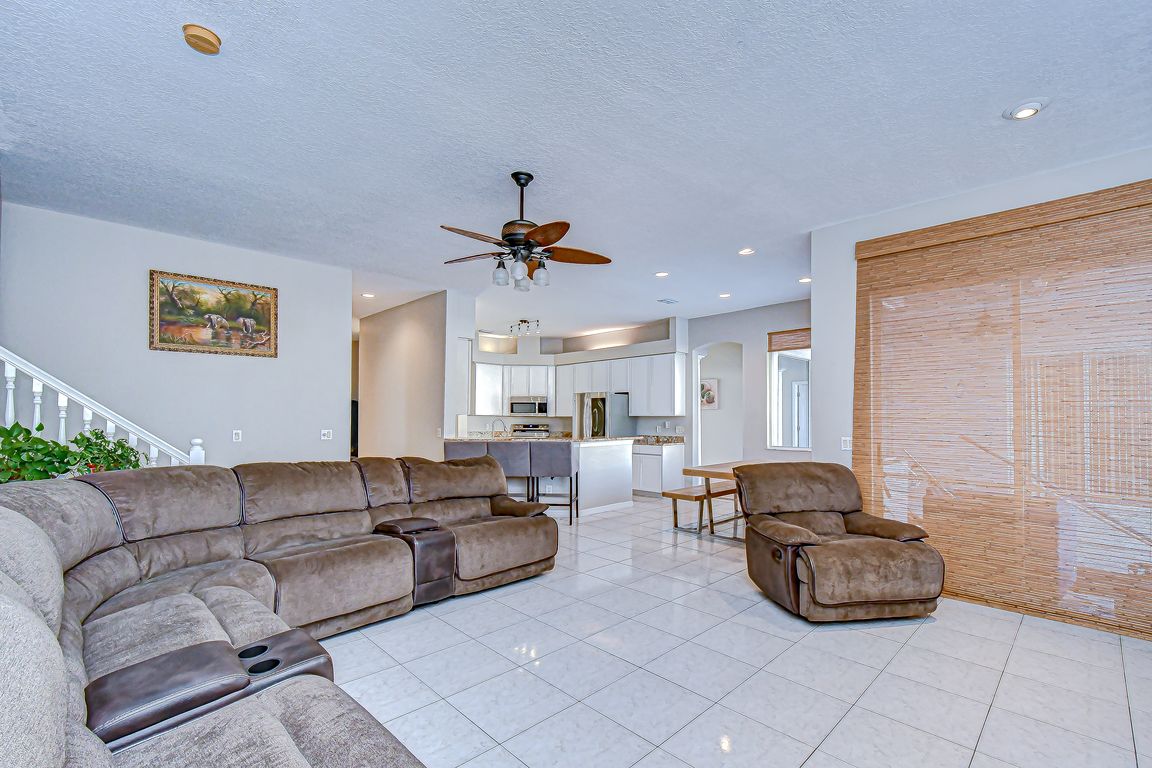
For sale
$600,000
5beds
3,285sqft
4401 Arranmore Cir, Valrico, FL 33596
5beds
3,285sqft
Single family residence
Built in 1999
9,860 sqft
3 Attached garage spaces
$183 price/sqft
$21 monthly HOA fee
What's special
Swimming poolExtended screened lanaiBreakfast bar seatingGranite countertopsBeautiful curb appealElegant column accentsCorner lot
Nestled in the highly sought-after Bloomingdale neighborhood—renowned for its top-rated schools and welcoming community This lovely 5-bedroom, 4-bathroom home is set on a corner lot along a quiet cul-de-sac with no through traffic, it welcomes you with lush landscaping, stone accents, and beautiful curb appeal. This home has been thoughtfully maintained ...
- 4 days |
- 612 |
- 34 |
Likely to sell faster than
Source: Stellar MLS,MLS#: TB8448933 Originating MLS: Suncoast Tampa
Originating MLS: Suncoast Tampa
Travel times
Family Room
Kitchen
Primary Bedroom
Zillow last checked: 8 hours ago
Listing updated: November 20, 2025 at 09:38am
Listing Provided by:
Brenda Wade 813-655-5333,
SIGNATURE REALTY ASSOCIATES 813-689-3115
Source: Stellar MLS,MLS#: TB8448933 Originating MLS: Suncoast Tampa
Originating MLS: Suncoast Tampa

Facts & features
Interior
Bedrooms & bathrooms
- Bedrooms: 5
- Bathrooms: 4
- Full bathrooms: 4
Rooms
- Room types: Den/Library/Office, Dining Room, Living Room, Utility Room
Primary bedroom
- Features: Walk-In Closet(s)
- Level: First
- Area: 247 Square Feet
- Dimensions: 19x13
Bedroom 2
- Features: Walk-In Closet(s)
- Level: First
- Area: 132 Square Feet
- Dimensions: 12x11
Bedroom 3
- Features: Walk-In Closet(s)
- Level: First
- Area: 121 Square Feet
- Dimensions: 11x11
Bedroom 4
- Features: Walk-In Closet(s)
- Level: First
- Area: 110 Square Feet
- Dimensions: 11x10
Bedroom 5
- Features: Built-in Closet
- Level: Second
- Area: 299 Square Feet
- Dimensions: 23x13
Dinette
- Level: First
- Area: 54 Square Feet
- Dimensions: 9x6
Dining room
- Level: First
- Area: 120 Square Feet
- Dimensions: 12x10
Family room
- Level: First
- Area: 320 Square Feet
- Dimensions: 20x16
Kitchen
- Level: First
- Area: 168 Square Feet
- Dimensions: 14x12
Living room
- Level: First
- Area: 216 Square Feet
- Dimensions: 18x12
Office
- Features: No Closet
- Level: First
- Area: 108 Square Feet
- Dimensions: 12x9
Heating
- Central, Electric
Cooling
- Central Air
Appliances
- Included: Dishwasher, Disposal, Electric Water Heater, Microwave
- Laundry: Inside, Laundry Room
Features
- Built-in Features, Ceiling Fan(s), Eating Space In Kitchen, High Ceilings, Primary Bedroom Main Floor, Split Bedroom, Stone Counters, Thermostat, Walk-In Closet(s)
- Flooring: Carpet, Tile, Vinyl
- Doors: Sliding Doors
- Windows: Shades
- Has fireplace: Yes
- Fireplace features: Electric, Family Room
Interior area
- Total structure area: 4,376
- Total interior livable area: 3,285 sqft
Property
Parking
- Total spaces: 3
- Parking features: Driveway, Garage Door Opener
- Attached garage spaces: 3
- Has uncovered spaces: Yes
Features
- Levels: Two
- Stories: 2
- Patio & porch: Covered, Front Porch, Rear Porch, Screened
- Exterior features: Irrigation System, Private Mailbox, Sidewalk
- Has private pool: Yes
- Pool features: Gunite, In Ground, Screen Enclosure
- Fencing: Fenced
- Has view: Yes
- View description: Pool
Lot
- Size: 9,860 Square Feet
- Features: Corner Lot, Cul-De-Sac, In County, Level, Near Golf Course, Sidewalk, Above Flood Plain
- Residential vegetation: Trees/Landscaped
Details
- Parcel number: U18302137R00000500040.0
- Zoning: PD
- Special conditions: None
Construction
Type & style
- Home type: SingleFamily
- Architectural style: Florida
- Property subtype: Single Family Residence
Materials
- Block, Stone, Stucco
- Foundation: Slab
- Roof: Shingle
Condition
- New construction: No
- Year built: 1999
Utilities & green energy
- Sewer: Public Sewer
- Water: Public
- Utilities for property: BB/HS Internet Available, Cable Connected, Electricity Connected, Phone Available, Public, Sewer Connected, Underground Utilities, Water Connected
Community & HOA
Community
- Features: Deed Restrictions, Golf, Park, Playground, Sidewalks, Tennis Court(s)
- Security: Smoke Detector(s)
- Subdivision: BLOOMINGDALE
HOA
- Has HOA: Yes
- Services included: Common Area Taxes, Manager
- HOA fee: $21 monthly
- HOA name: Merit Inc- Jennifer Shamblin
- HOA phone: 813-381-5435
- Pet fee: $0 monthly
Location
- Region: Valrico
Financial & listing details
- Price per square foot: $183/sqft
- Tax assessed value: $506,239
- Annual tax amount: $5,798
- Date on market: 11/19/2025
- Cumulative days on market: 171 days
- Listing terms: Cash,Conventional,FHA,VA Loan
- Ownership: Fee Simple
- Total actual rent: 0
- Electric utility on property: Yes
- Road surface type: Paved